Armenian Studies Program
Aghtamar
Church of the Holy Cross (Soorp Khatch)
Type: Hrip'sime, modified radiating plan
Location: Located on the island of Aght'amar in Lake Van, Turkey, near the village of Gevash (Wostan) (coord. 39-19/43-00).
Date: 915-921 AD
Evidence For Date: Chronicle of Thomas Artzruni
Important Details: External bas reliefs, internal frescoes
Condition: Good
Reconstruction:
History and commentary: The church of the Holy Cross (St. Xac') is located on the island of Aght'amar in
Lake Van, Turkey, near the village of Gevas (Wostan) (coord. 39-19/43-00). Aght'amar
was built by the architect Manuel between 915 and 921, based on information in a late
18th or early 19th c. text and on a n inscription on the west facade. The contemporary
10thc historian Thomas Artzruni gives some information about the church in his description
of the building activities of King Gagik. I.
Architecturally, the church of Aght'amar is a tetraconch with four wide axial exedrae.
At the four corners of the square bay under the dome are cylindrical niches. Inside
the east niches are the entrances of the vestries. Although the west niches have neither
vestries nor entrances, the three-quarter circular areas enclosed within these niches
are reminiscent of those found in the early medieval Awan-Hrip'sime type of church.
Aght'amar is an asymmetrical tetraconch whose east and west exedrae are deeper than
the north and south. Although the east and west exedrae are almost identical in depth,
their facades are not of the same width. The entire structure is designed as a centrally
planned and domed cruciform church based on buildings of the type of Hrip'sime. In
the ninth and tenth centuries they found some evidence of expanding the central bay
under the dome, this increased the diameter of the dome.
According to an inscription of the south facade, the original crown on the dome had
collapsed, and was later constructed in the 13th century. The front staircase was
demolished in the 19th century when the bell tower was constructed in front of the
south portal.
Unique in the history of Armenian sculpture and medieval Armenian art is the decorative
program on the church of Aght'amar. Because the friezes and bands that decorate the
church lack immediate parallels in medieval art, scholars have long attempted to explain
their symbolism. This unusually rich monument has fortunately survived as the only
example of the art of the school of Vaspurakan.
The composition of King Gagik's relief in the center of the west facade demonstrates
the piety of the Artsruni family. On the sides of the west exedra biblical stories
are treated as allegories of that piety. On the south side of the west exedra is the
story of Jonah, and on the north side that of Daniel in the lions' den and the three
young men in the furnace. The reliefs of the main band project 8 to 10 cm. from the
surface of the wall, a characteristic unique in the history of Armenian sculpture
where figures were usually delineated by incised lines.
The symbolic reliefs, usually carved in groups, consist of figures of wild and sometimes
domestic animals. Wild animals represented include the lion, bear, ram, deer, mountain
lion, wild goat, rabbit and such birds as the eagle and pelican. Of the domestic animals
depicted, the bull, camel, rooster and sheep are among their number. Fantastic mythical
creatures, such as the griffin, siren and eagle with a ram's head, also appear alongside
the more recognizable animals. Reliefs of these animals are not equally distributed
on the facades and are completely absent on the west facade. Although a few decorate
the east side, most are concentrated on the south facade, especially where the members
fo the Artsruni princely family are depicted. The significance of early medieval architectural
traditions and especially the design of the ancient Artsruni family mauloleum is crucially
important when considering the architectural development of the church of Aght'amar.
Over a period of one thousand years various structures have been added to the church
of Aght'amar. Oldest among these later structures is a small vaulted church built
in 1298 by Catholicos Step'anos to the northeast of the Holy Cross church. At a later
date a vaulted rectangular porch was attatched to it's west facade. In the cemetry
to the east of the Holy Cross church are a number of khach'k'ars ("cross stones"),
most of which are now broken. The khach'k'ars were built in the 14the and 15th centuries
and are similar to those sculpted at the same time in different parts of Armenia.
Bibliography:
Manoogian 1986, 11-15, 27, 28, 37, 43. Aghtamar 1986
Kouymjian 1970's, 71-72. Armenian Architecture
-

Floorplan -
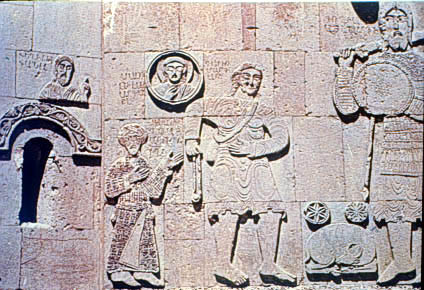
Exterior wall detail -
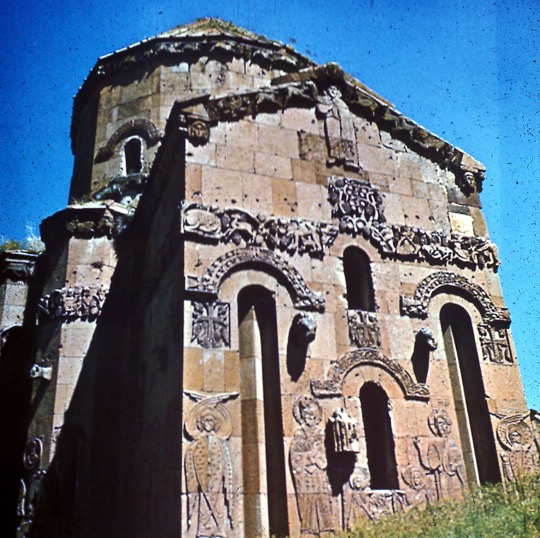
Exterior wall detail -
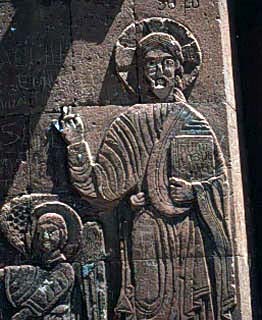
Exterior wall detail -
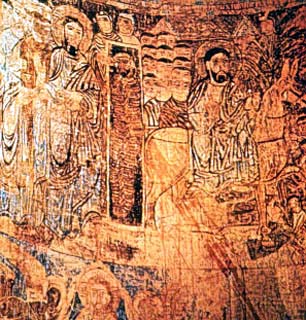
Interior wall detail -
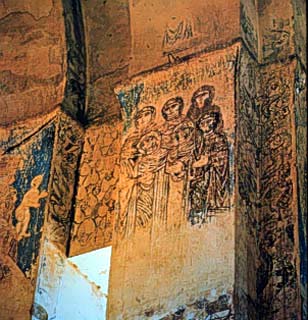
Interior wall detail -
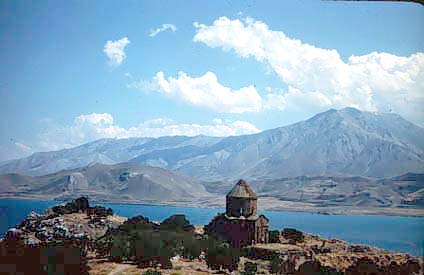
Exterior design -
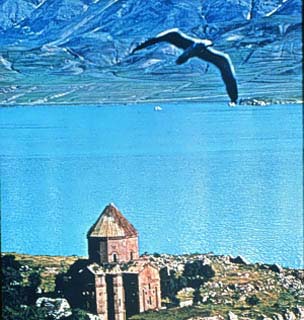
Exterior design -
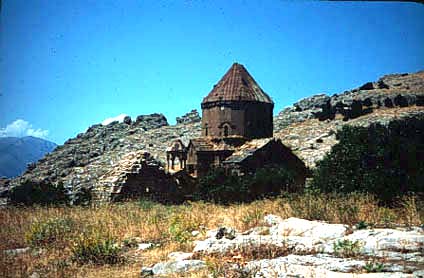
Exterior design -
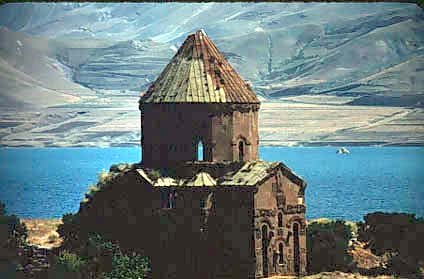
Exterior design