Armenian Studies Program
City of Ani
Type: Domed Three-Nave Basilica
Location:
Date: Xth - XIth c
Evidence for date:
Important details:
State of preservation:
Reconstruction:
Summary: The church of the Mother of God stands in the center of the city, it was visible
from all points. The church is the work of the famous architect Trdat between 989
and 1001. It is a large triple-nave domed basilica the result of a fusion between
basilica and central plan.
The now fallen cupola was supported by four large pillars and large, slightly ogival
arches. The exterior walls do not express the volumes and space of the interior but
they are given a vertical articulation by a series of small blind arcades carried
on tall half-columns. This rhythm is interrupted by a taller and larger arch corresponding
to the central portion of the church. Two deep triangular niches are cut not only
into the apse but also into the large walls, that correspond to the cupola and the
internal projections of the wall.
The building which lacks both drum and cupola is badly damaged at the entrances and
on the north-western angle as well.
Bibliography:
Bross 1861 monog
Alich 1881 64-74
Alich 1890 109-112
Eprik 1900 178-207
Lynch 1901 I, 371-373
Rivo 1914 226-234
Strz 1918 184 e segg. 514 e segg, 590 e segg, 814 e segg
Toesc 1927 483-484
Torom 1942 323-352
Torom 1948 42, 48, 176-186, 257-260
Hovh 1951 33-59
Harut 1951 53
Sahin 1955 166-175
Benev 1958 144
Thier 1960 monog.
Harut 1964 58-59
Vrou 1964 monog.
Kraut 1965 234-235
Orbeli 1966 I 43-41
Sark 1966 234-236, 241
AMA 1968 108
Der Ner 1969 109-110
Khatch 1974 17-20
Harouth (MA) 1975 125-129
Der Ners 1977-8 101-103
Cueno 1977 28-39
AA: Pasegian 1980 77-79
AA 1981 37-38
-
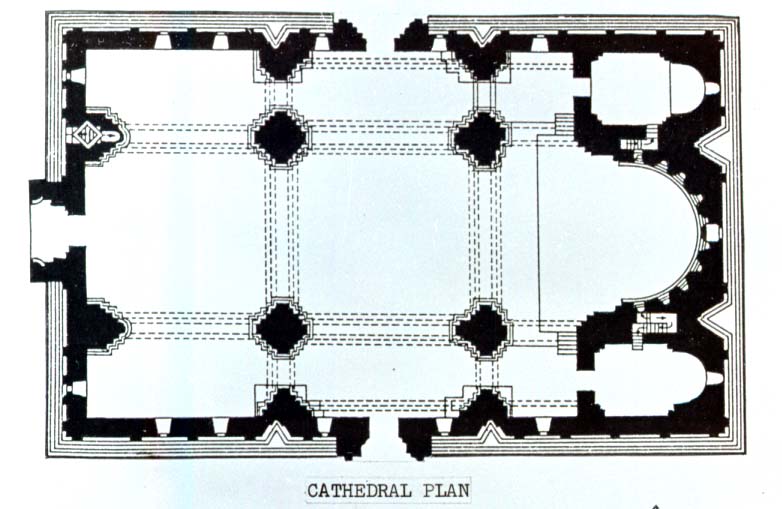
Floorplan -
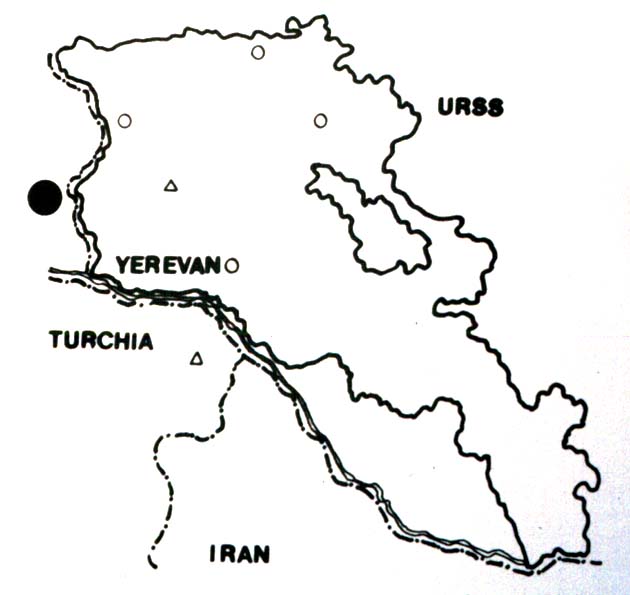
Map -
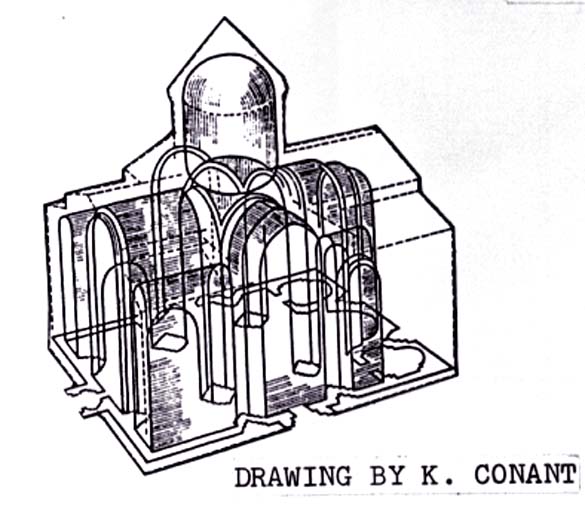
Drawing by Conant -
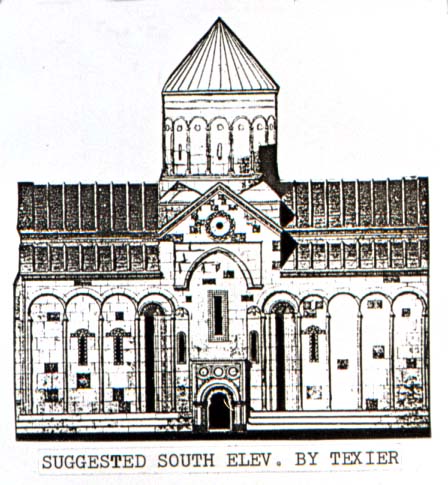
Drawing by Texier -
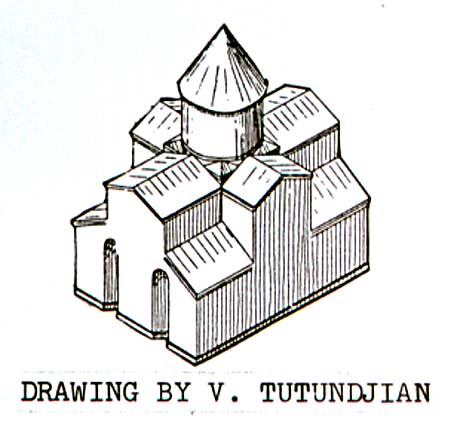
Drawing by Tutundjian -
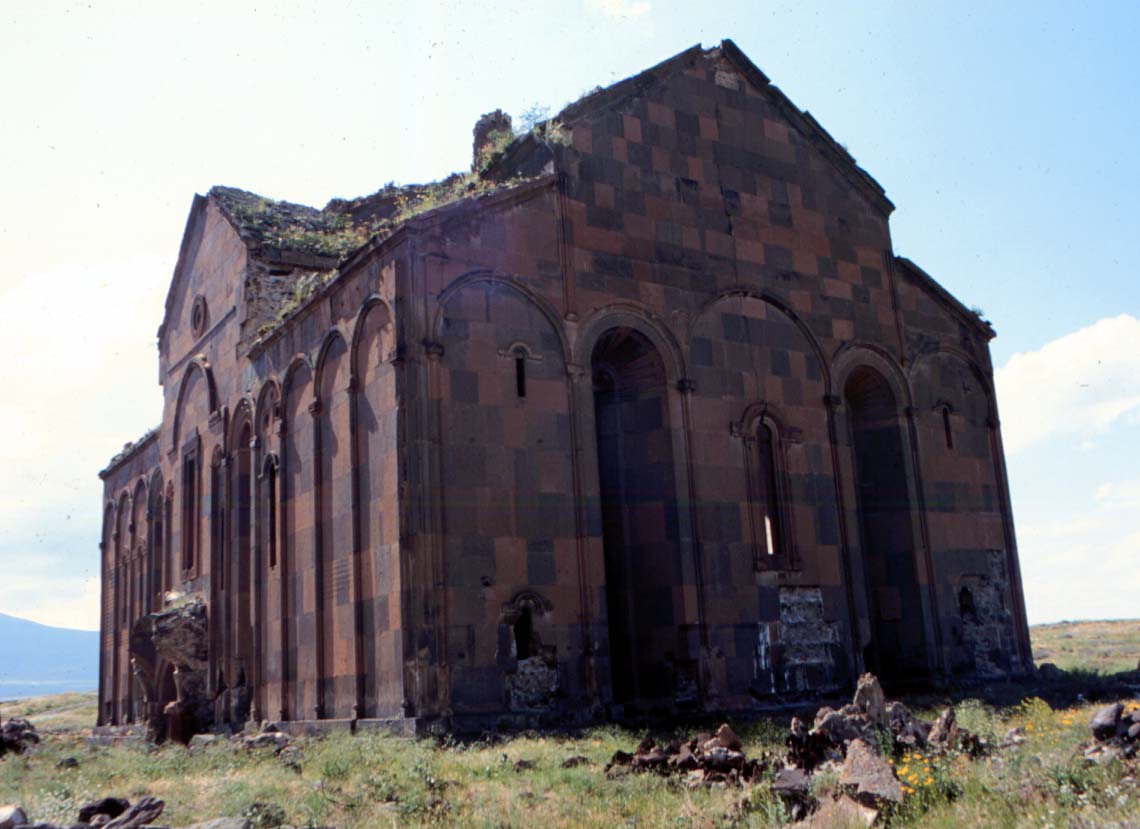
East wall -
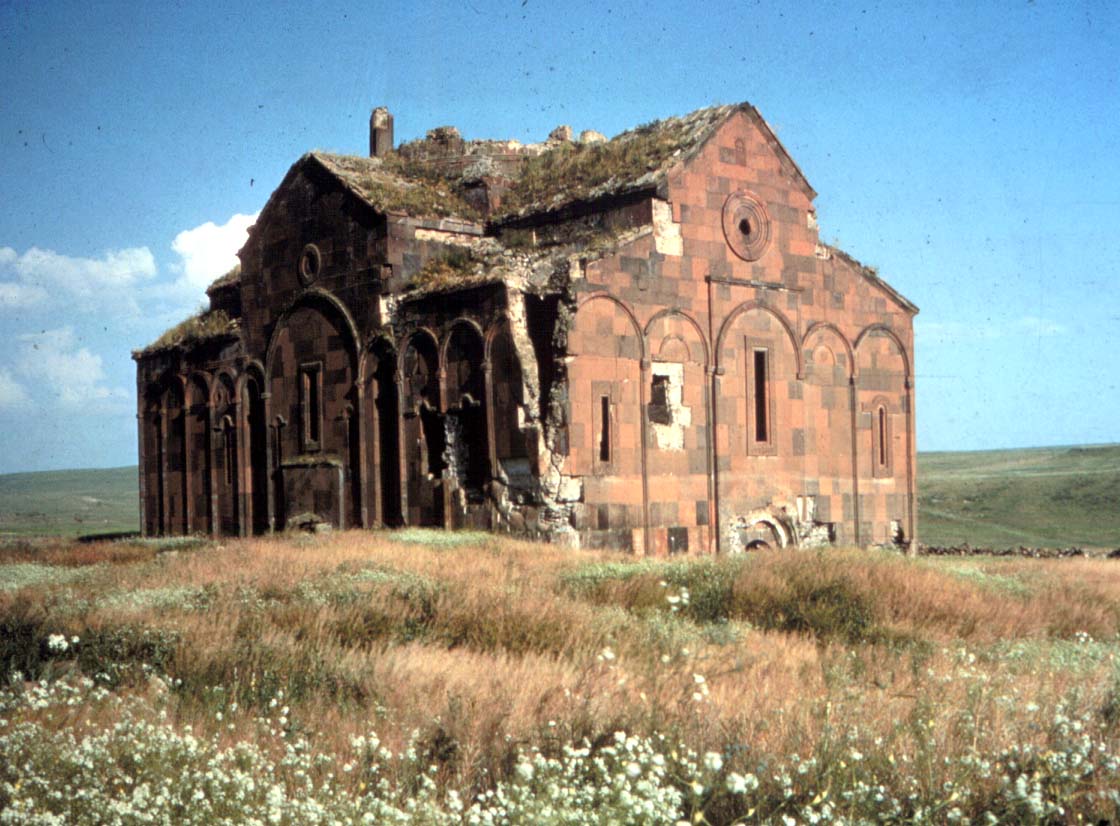
Southeast wall -
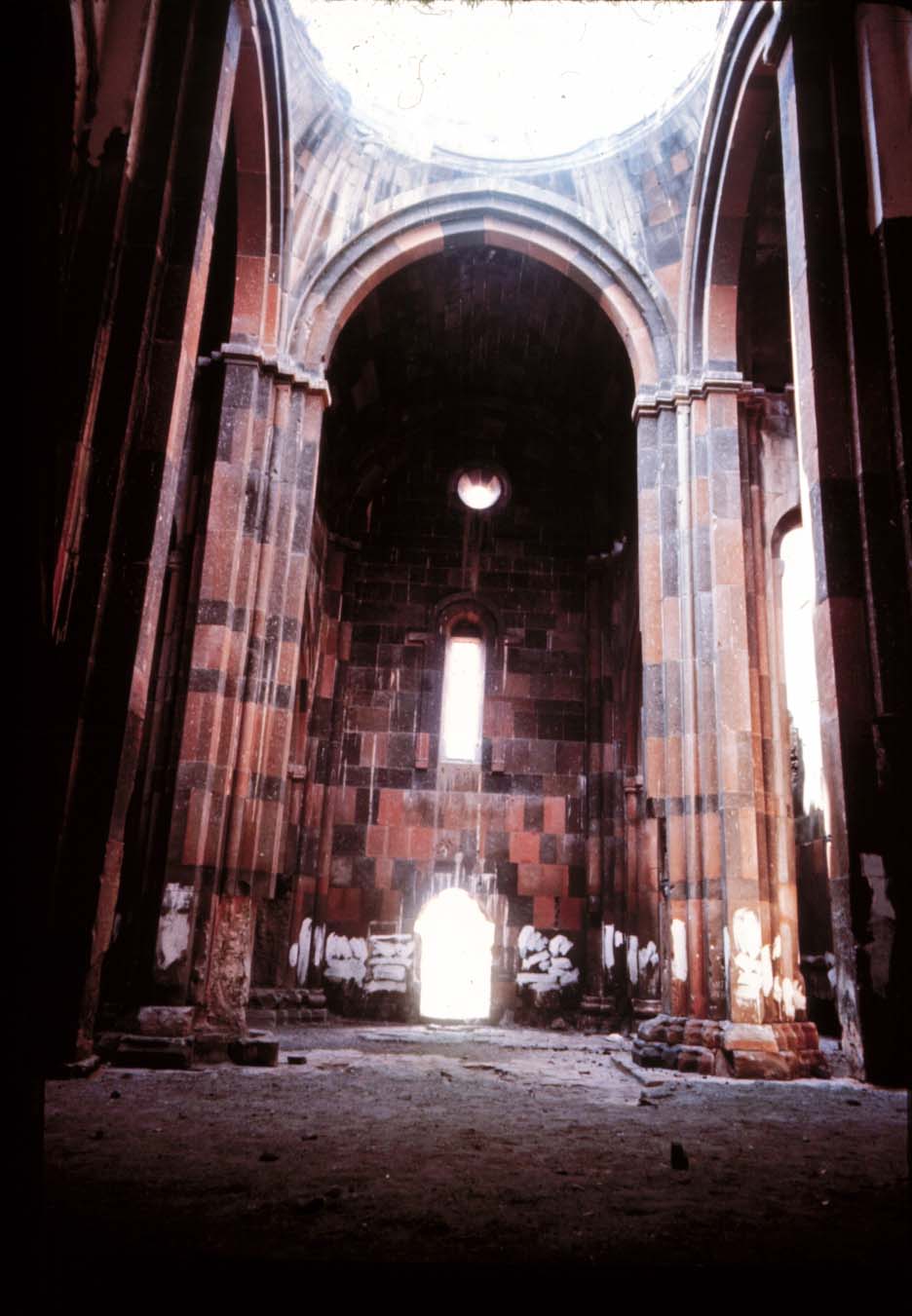
Interior, southwall, enterence -
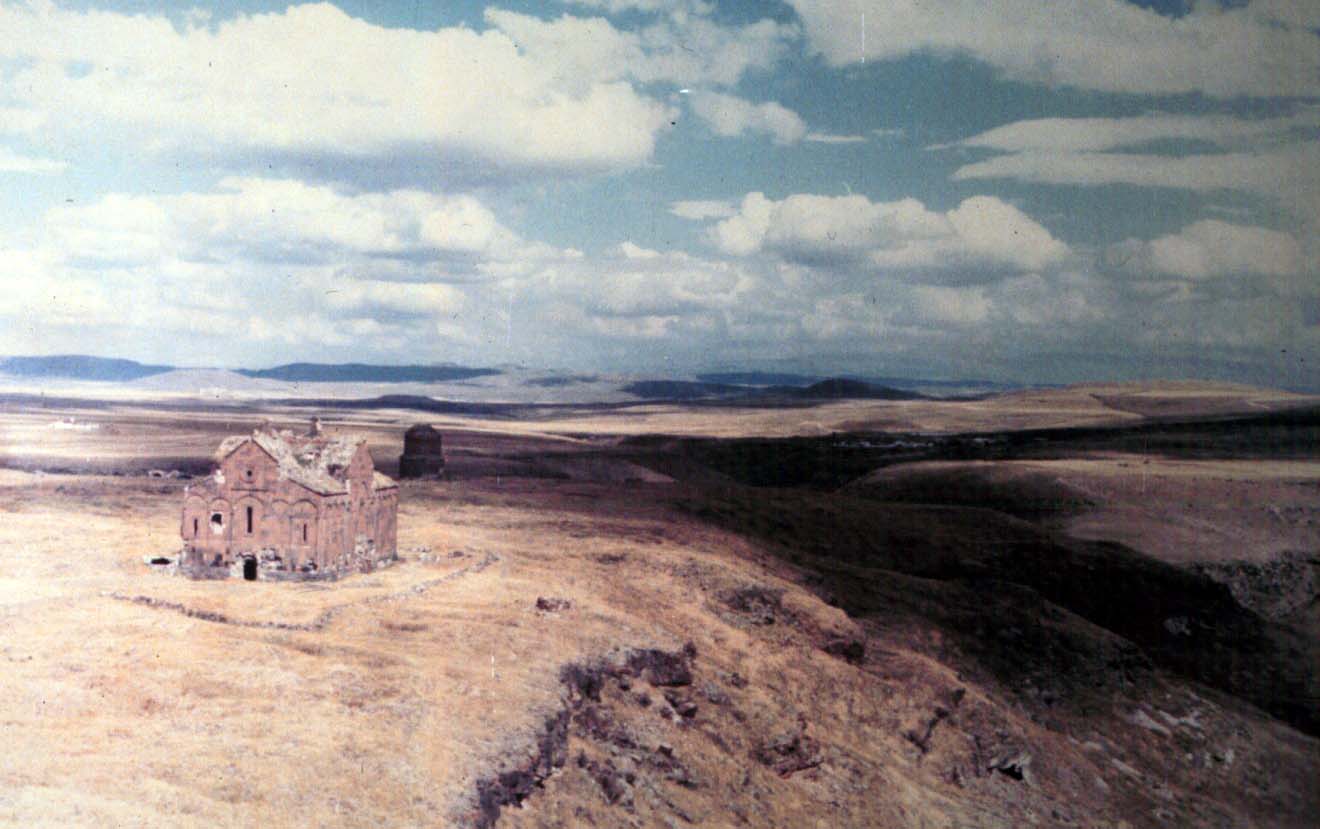
Surounding area -
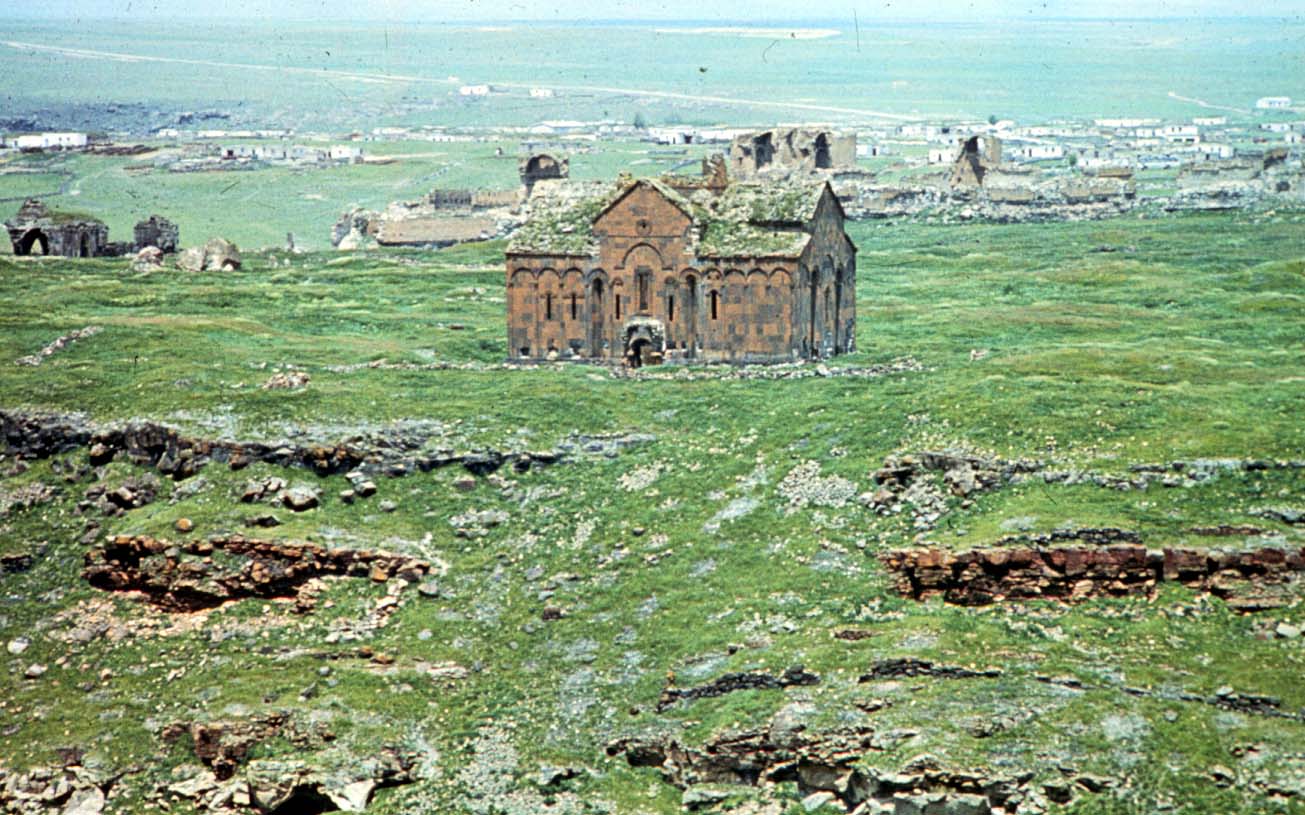
Ani with surounding city -
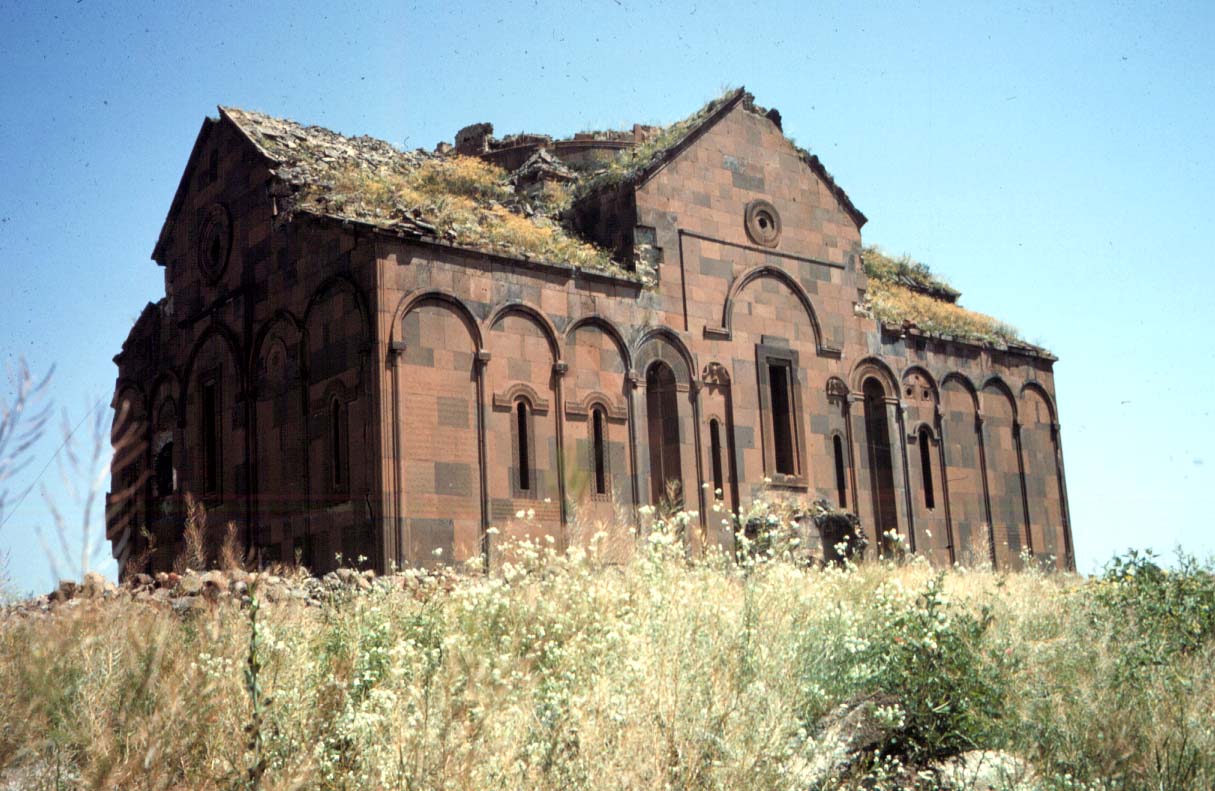
Southwest view -
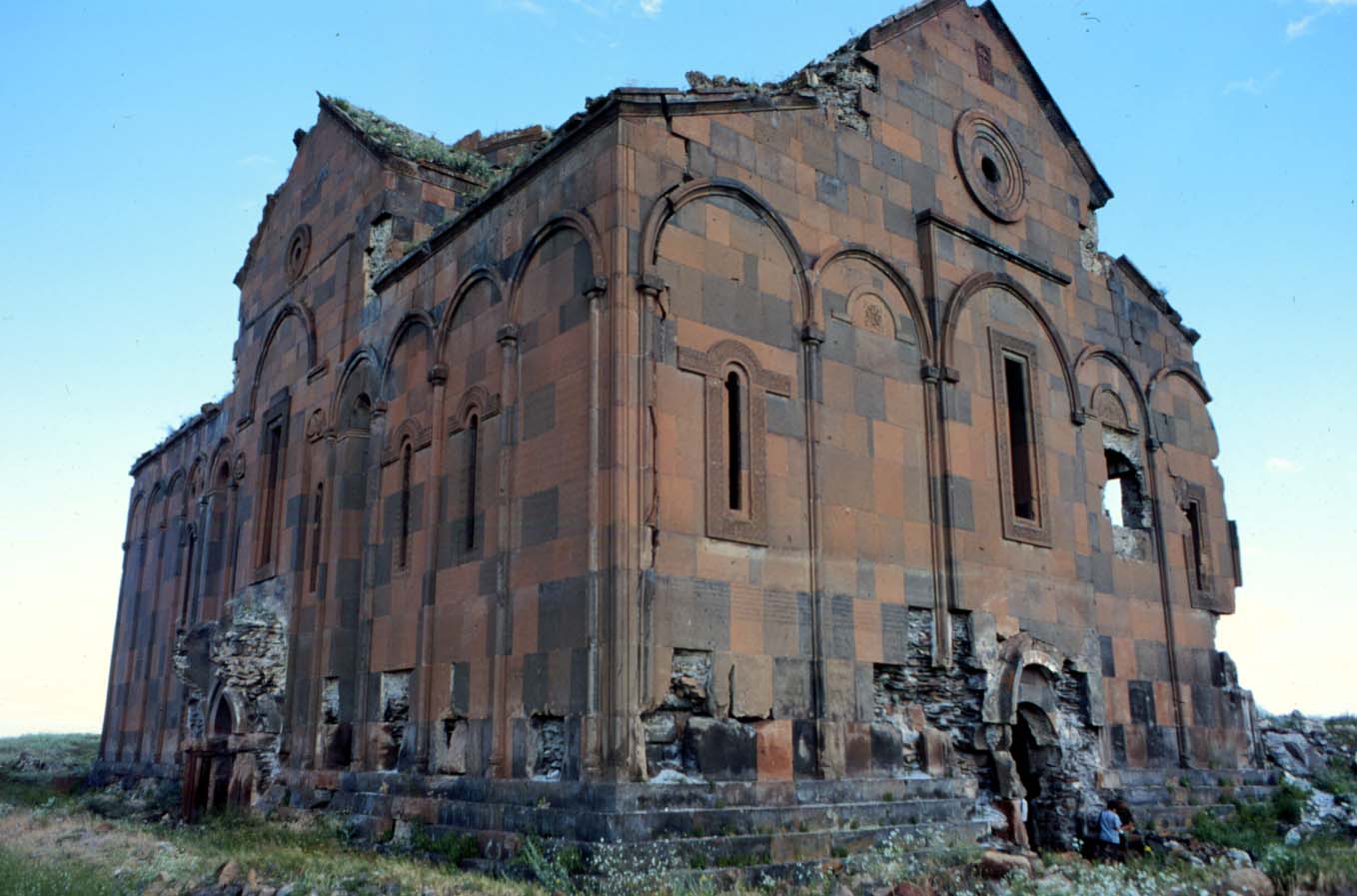
Southeast view -
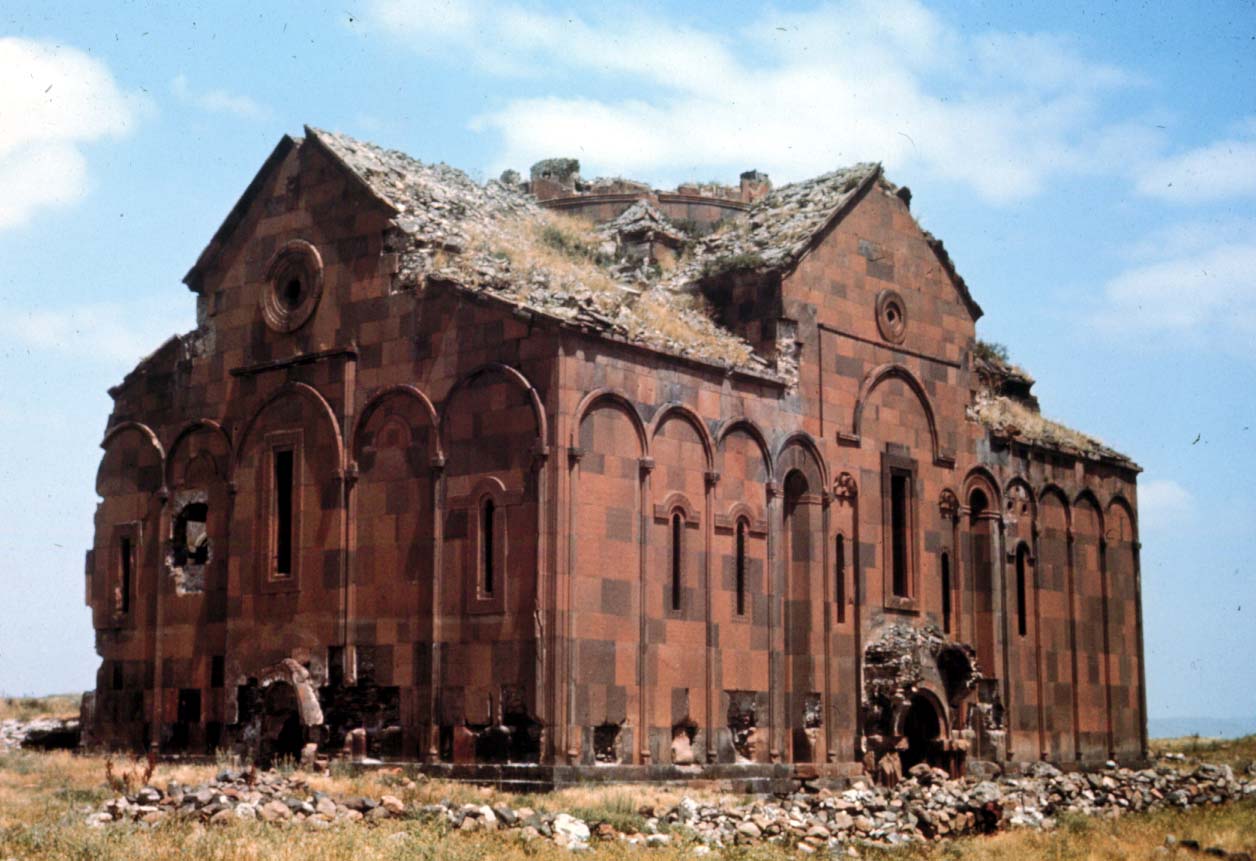
Southwest View -
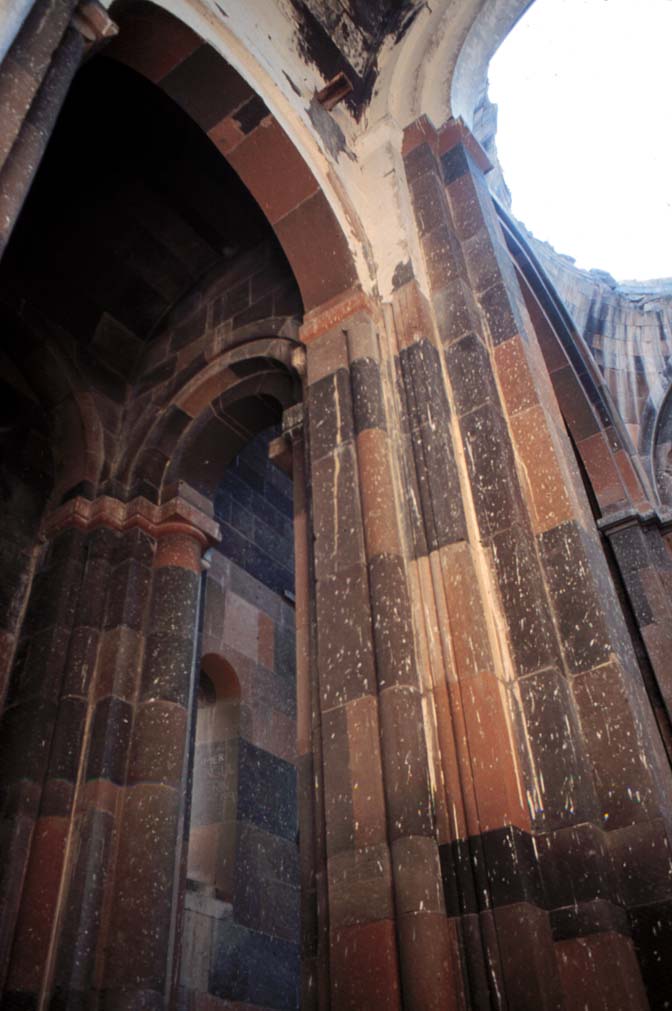
Interior coloumn -
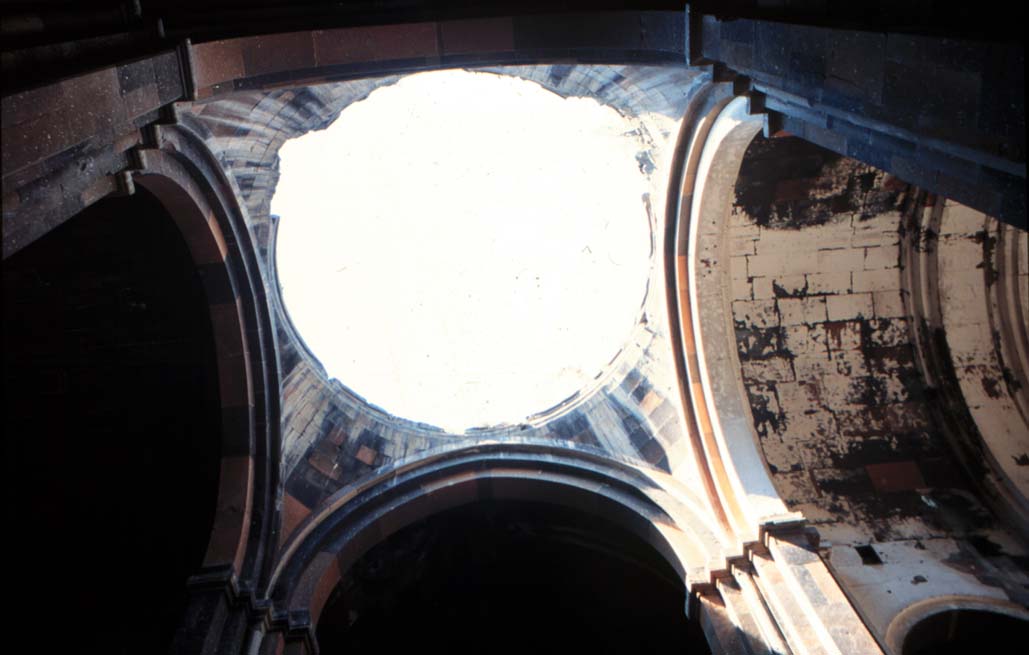
Interior dome -
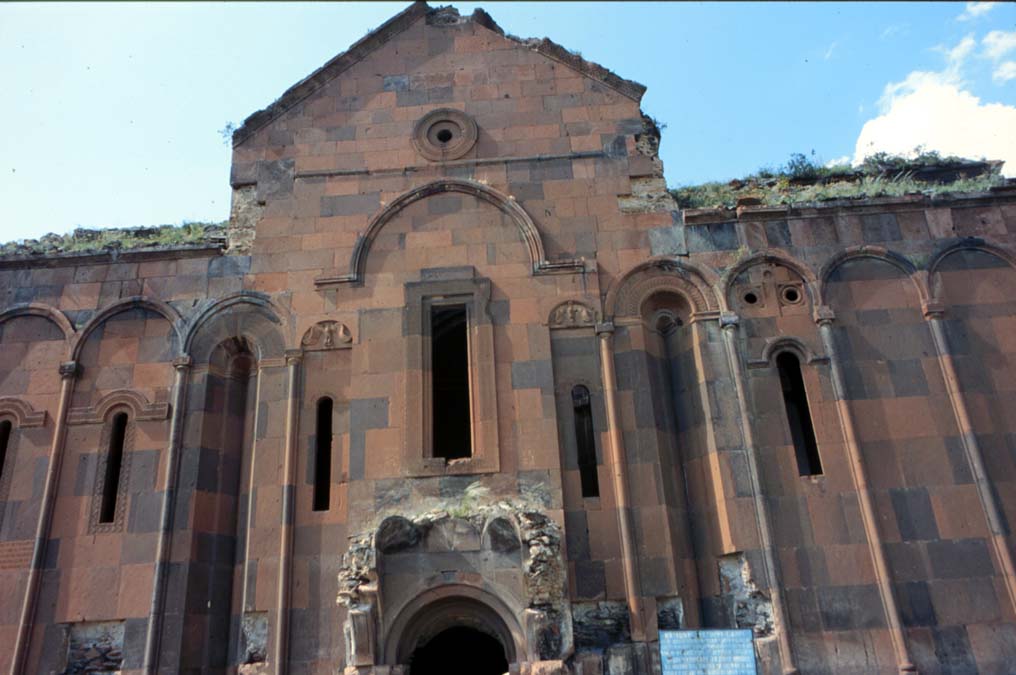
West wall, enterence -
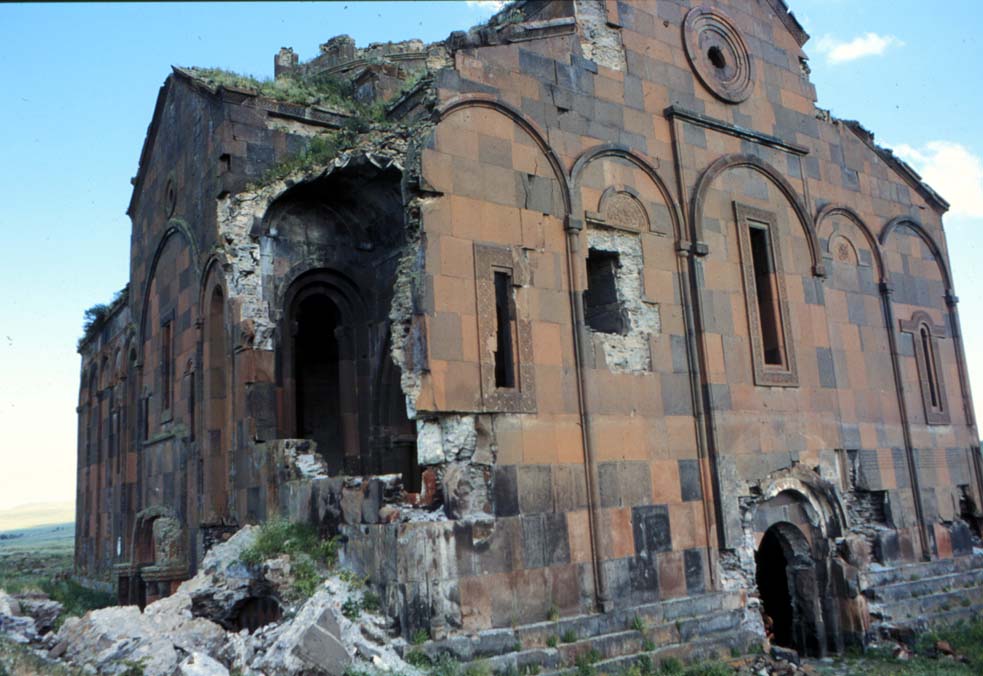
Northeast wall -
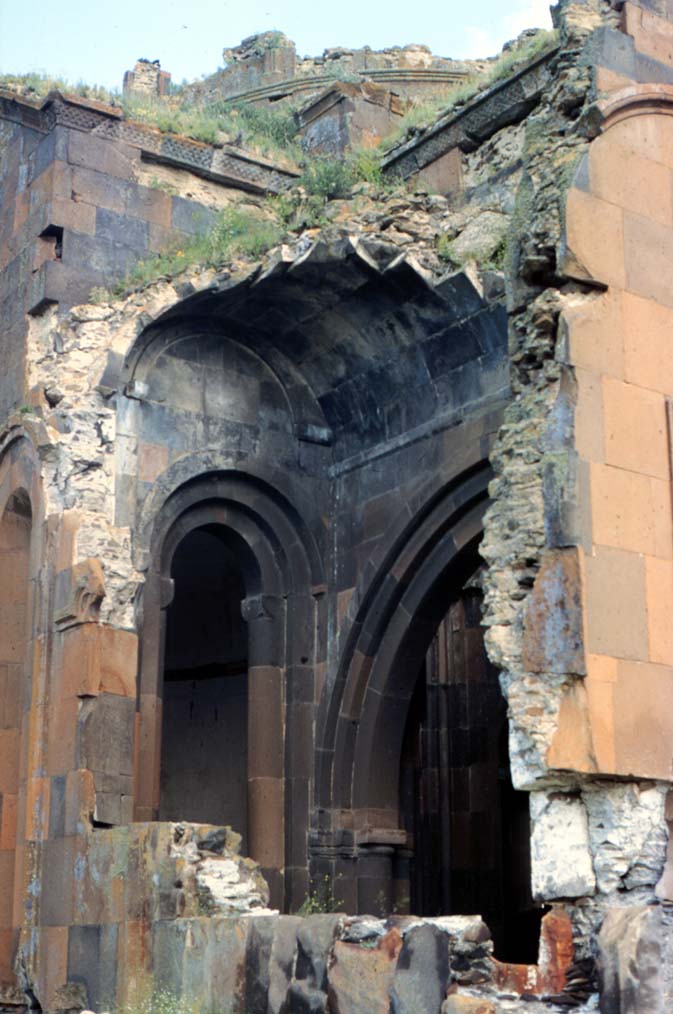
Collapsed section of northeast wall -
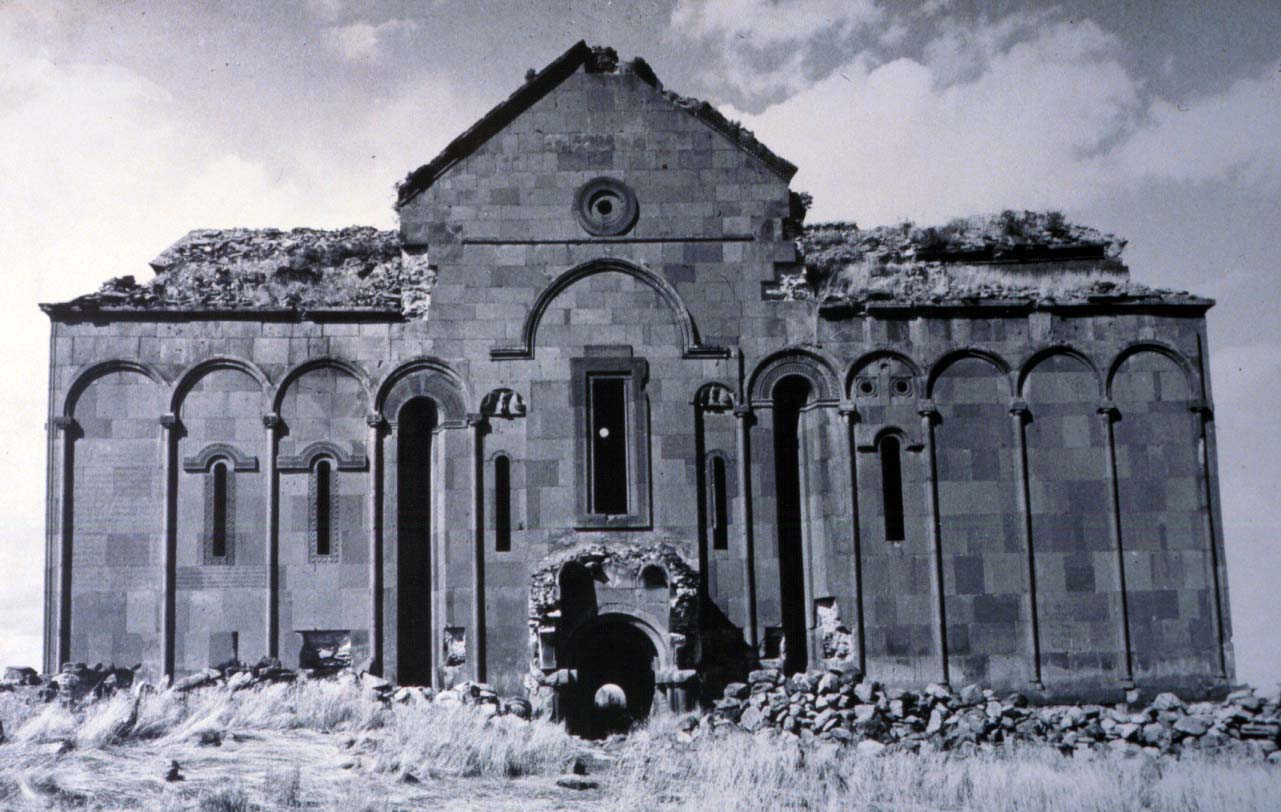
Front Entrance -
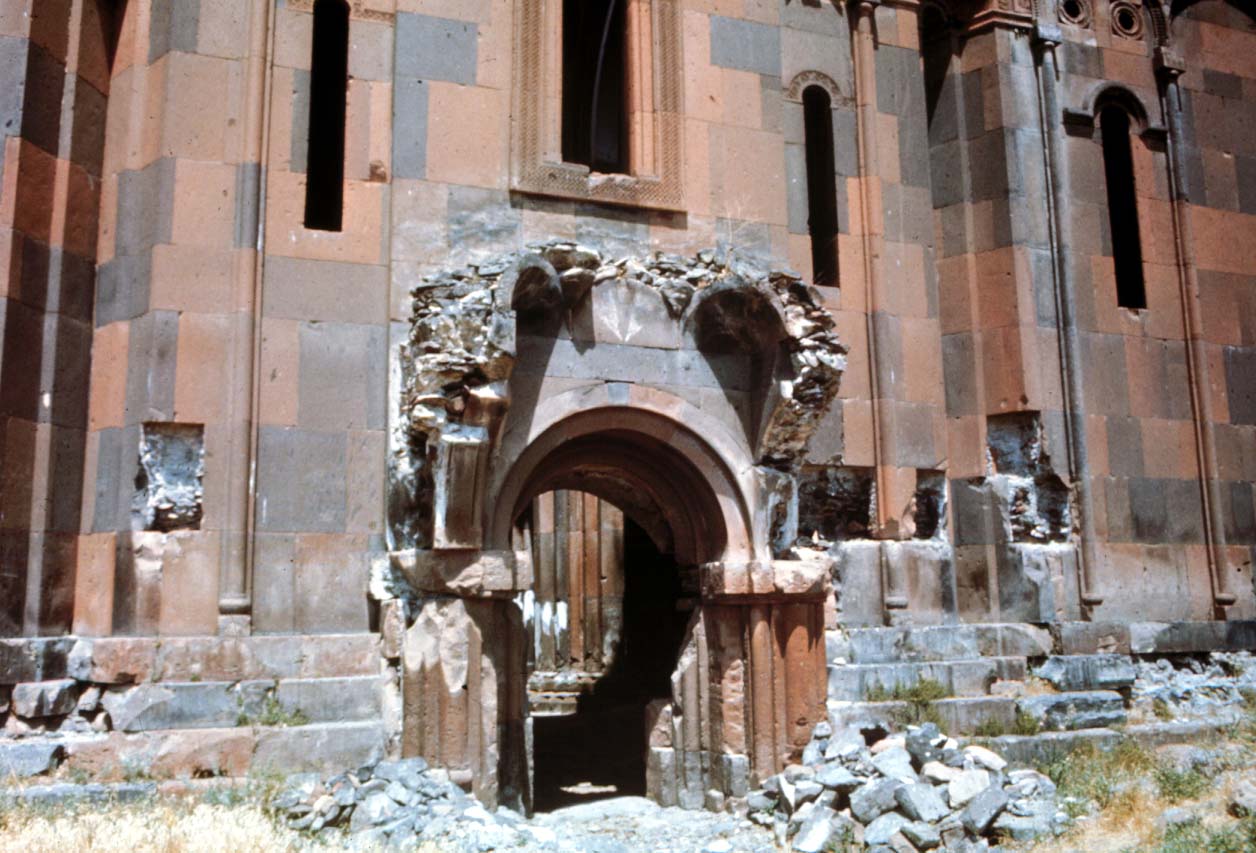
South Wall Entrance -
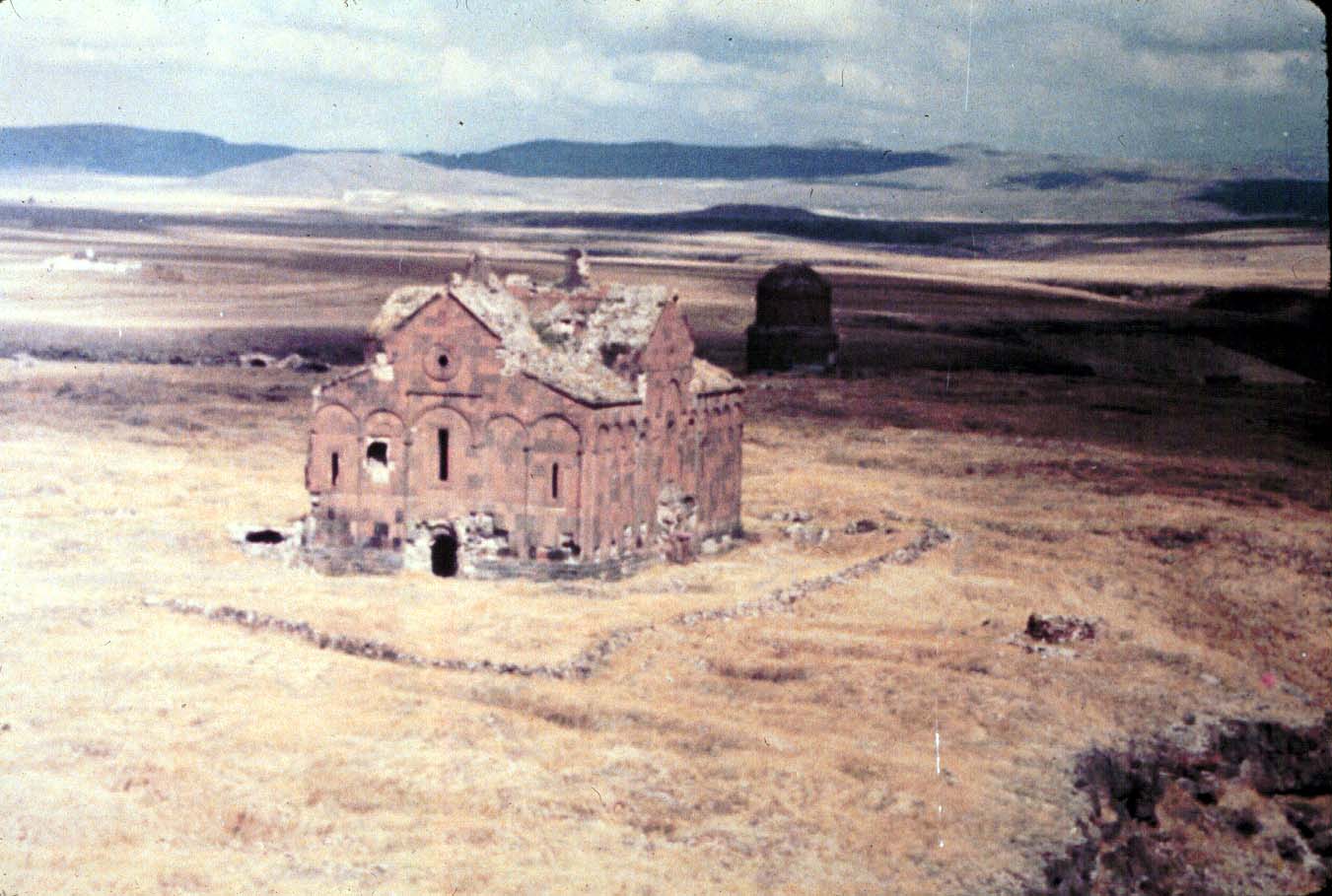
Plains of Ani -
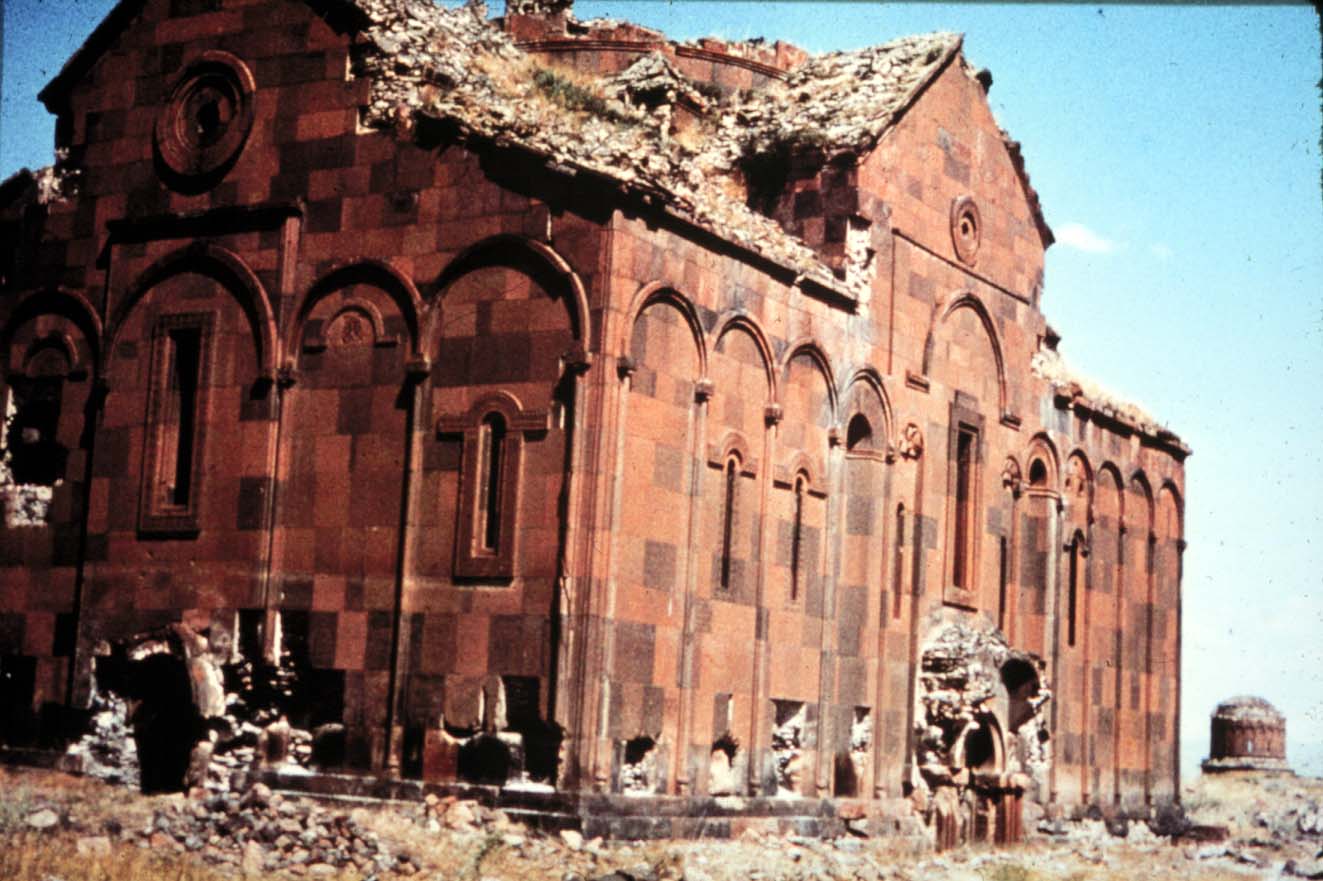
Southwest view -
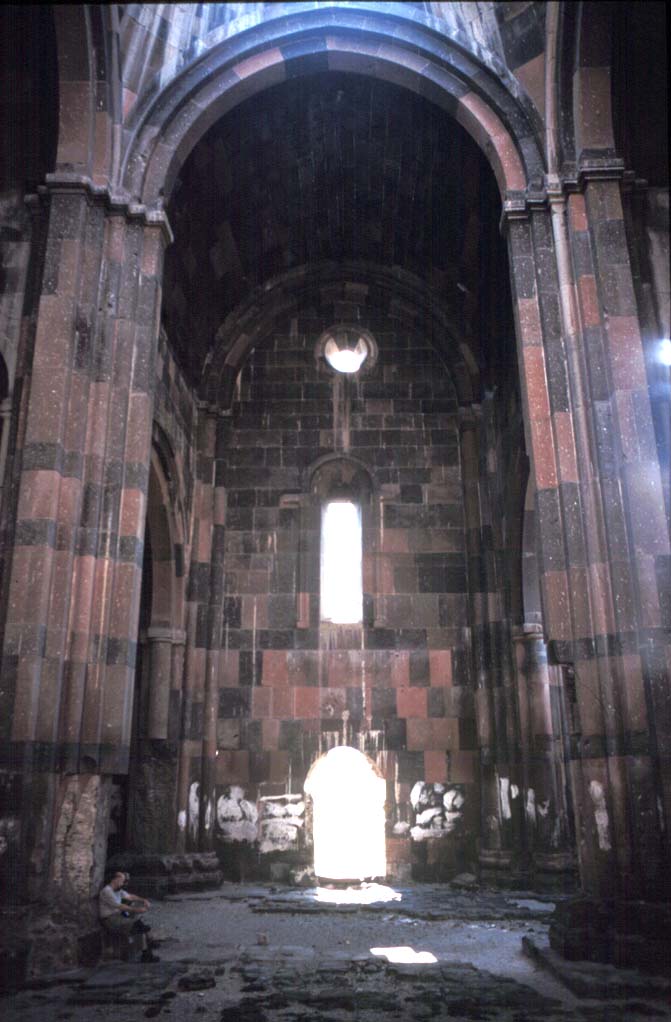
Interior towards west enterence