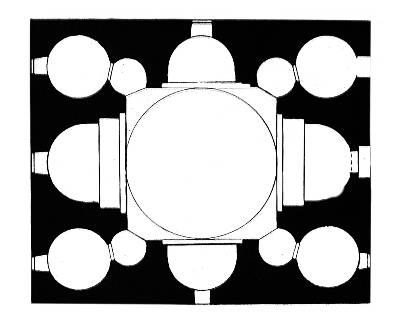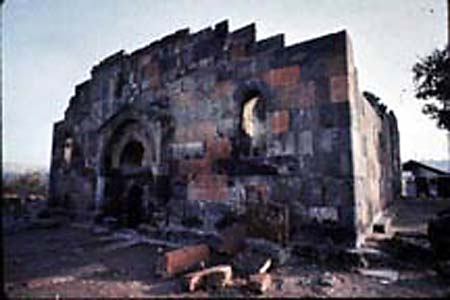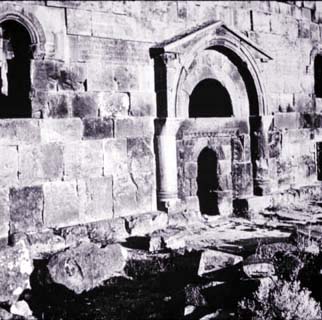Armenian Studies Program
City of Avan
Type: Inner octagon with cylindrical niches. Hrip'sime type.
Location: In the village of Avan now on the outskirts of Erevan.
Date: 591 and 609 A.D.
Evidence for date: Built by Catholicos John (591-609 A.D.).
Important details: Predates Hrip'sime. Steles and khatchkars present.
State of preservation: The resting walls are without vaults and dome.
Reconstruction: Some restoration done in 1941.
Summary:
Late 6th Century Avan, Armenia
The Kat'olike at Avan is located in what is now a suburb of Erevan, Armenia (Coord.
40-12/44-37). Between 591-602 Avan was the seat of the Anti-Catholicos Yovhan of Bagawan
who was installed as prelate of Byzantine Armenia by the emperor Maurice. According
to the 7th century Armenian historian Sebeos, the Kat'olike and the ruined palace
nearby were erected by Yovhan. There is no inscriptional information regarding the
date of construction. On the basis of historical circumstances, Eremyan (1969) considers
it to be c. 588/90-595/597. On the basis of structural details Ghafadaryan and Marut'yan
(1976) suggest that it was built before Yovhan's accession (c. 582-584). Marut'yan
proposes that a door under the northern apse was created after the church's construction
(c. 582-584). It became necessary to have a passageway to the Palace (c. 591-582)
of the newly established Catholicos.
The church was in ruins until it was partially restored in 1941. Further work was
done in 1968. At present, only portions of the lower walls are standing. The upper
areas, vaults, dome, and roof are still missing.
The church, constructed on a stepped platform, is a complex central-plan church masked
on the exterior by massive rectilinear walls. It is quatrefoil with an octagonal central
bay once surmounted by a dome. In addition to the four semicircular apses, there are
four small 3/4 circle diagonal niches which lead to four circular chambers in the
corners of the church. According to T'oramanyan (1942), on the basis of evidence in
an early photograph by Hovsepyan, there were cupolas erected above each of the four
corner chambers. In a recent monograph (1976), Marut'yan concurs. If this theory is
correct, Avan would be the first example of a church with five cupolas. Marut'yan
also suggest s that Avan was dedicated to the Apostles as in the case of the five-domed
church of the holy apostles as in the case of the five-domed church of the holy apostles
in Constantinople (C. 536-50).
Avan is an important church in the history of Armenian Architecture since it is considered
to be the prototype of St. Hrip'sime (A-0020) completed by 618. There are other examples
of this type which are specifically Transcaucasian (Krautheimer, 1965). The Avan type
include St. Yovhannes at Sisavan (A-0127), St. Georg at Garnahovit (A-0330), and T'arkmanc'ac'
at Aygesat (A-0292), all of the 7th century.
Other historic monuments near the church, beside the remains of the palace, are the
5th century single Aisle vaulted church of St. Hovhannes, a 10th-13th century chapel,
a 5th-7th century stele on a stepped platform, and an old cemetery with Khatchkars.
Bibliography:
STRZYGOWSKI, J. Die Baukunst der Armenier und Europa. 2 vols. Vienna, 1918. I, 89-92.
II, 470-472.
T'ORAMANYAN, T'. Nyut'er Haykakan Chartarapetut'yan Patmut'yan. 2 vols. , Erevan,
1942-1948. I, 288-289. II, 119, 233.
AGABABJAN, R. Rekonstrucija Avana. Erevan, 1947.
CUBINASHVILI, G.N. Pamjatniki Tipa Dzhvari. Tbilisi, 1948.
JAKOBSON, A. Ocerk Istorii Zodcestva Armenii V-XVIII VV. Moscow and Leningrad, 1950,
20-23.
ARUTJUNJAN, V.M. AND SAFARJAN, S. A. Pamjatniki Armjanskogo Zodcestva. Moscow and
Leningrad, 1951, 51.
EREMIAN, A. Chram Ripsime. Erevan, 1955, 91-93.
SAHINIAN, A. Kasaghi Bazilikayi Chartarapetut'iune. Erevan, 1955, 106, 120, 184.
TOKARSKII, N.M. Architektura Armenii IV-XIV VV. Erevan, 1961, 120-122.
SAHINIAN, A.A. "Haykakan Chartarapetut'iune Vaghfeodalizmi Darashrjanum (IV-VI Darer),
" Aknark Hay Chartarapetut'yan Pantmut'yan. Erevan, 1964, 146-147.
ERAUTHEIMER, R. Early Christian and Byzantine Architecture. Harmondsworth, 1965.
KHALPAKHC'JAN, O., SARKISIAN, G.A., AND VLASOV, A.V. "Architektura Armenii", Vseobscaja
Istorija Architektury, III. Moscow and Leningrad, 1966, 216-218.
CUBINASHVILI, G.N. Razyskanija Po Armjanshoj Architekture. Tbilisi, 1967.
Architettura Medievale Armena, Roma-Palazzo Venezia, 10-30 Giugno, 1968, Rome 1968,
99.
GHAFADARIAN, K. "Patmahnakidakan Ditoghut'yunner Avan Tachari Veraberyal", Patmabanasirakan
Handes, No. 3, 1968, 47-62.
EREMIAN, A.B. "K Voprosu O Datirovke Kafedral'Noj Cerkvi V Avane", Lraber Hasarakakan
Gitut'yunneri, No. 3, 1969, 47-62.
DER NERSESSIAN, S. The Armenians Praeger Series Ancient Peoples and Plases Vol. 68.
New York, 1970, 101, 108.
HAROUTHIOUNIAN, V.M. AND HASRATHIAN, M. Monuments of Armenia. Beirut, 1975, 42-4.
MNACAKANYAN, S. "Rannesrednevekovye Memorial' nyepamjatniki v Avane", Lraber Hasarakakan
Gitut'yunneri, No. 11, 1975, 26-36.
GHAFADARIAN, KARO. Erevan: Mijnadaryan hushardzannere ew Vimakan Ardzanagrut'yunnere.
Erevan, 1975, 52-81.
MARUT'IAN, T. Avani Tachare. Erevan, 1976.
MANUCH'ARIAN, A.A. K'nnut'yan Hayastani IV-XI Dareri Shinararakan Vkayagreri. Erevan,
1977, 76-77.
DER NERSESSIAN, S., Armenian Art. Paris, 1977 and 1978, 39.
HOVANNISIAN, K. Chartarapetakan Hushardzanneri Veranorogume Sovetakan Hayastanum.
Erevan, 1978, 247.
MARUT'IAN, T. "Avani Tachari Karuts'man Zhamanake", Lraber Hasarakakan Gitut'yanneri,
No. 2, 1980, 69-76.
Bibliography: AVAN (Continued)
Sark 1966 216-218
Mnats 1968 ASA No. 2
Eram 1969 ASAS No. 3
Armenian Churches 1970 31
Der Nercess 1970 108
Mnats 1971 49
Al Mulliayan 1973 16
Cone 1974 33
WA catalogue 1968
-

Floor plan -

West facade -
