Armenian Studies Program
Haghpat
Type: Monastic Complex
Location: Region of Lori on the right bank of the Dzoraget river.
Date: Xth- XIIIth c.
Evidence for date:
Important details: Associated with nearby Sanahin Monastery.
State of preservation: Very good
Reconstruction:
Summary: The monastic complex was built soon after Sanahin during the time of King Abbas of
the Bagratouni family (928-951). It is comprised of eight buildings that are enclosed
by a fortified wall. The oldest building in the compound is St. Nishan (Holy Cross)
church, which was begun in 976 and completed in 991. It was built mainly because of
Queen Khosrofanoush who was the wife of King Ashot III (the merciful). It is a domed
single-aisle church. From the exterior, St. Nishan looks like a rectangular building,
but from the interior it is cruciform shaped.
There are duplex chambers on the four interior corners of the church and a baptismal
font in the lower north chamber. There are stone steps leading to a special second-story
lodge area for the king Geurikian's family while they attended church services. The
altar apes is very large with a high pulpit. There are remains of 13th century fresco
paintings within the church.
There is a full sized high-relief statue of king Smpat and Gourken holding a model
of St. Nishan Church. It is located on St. Nishan's exterior eastern wall, under the
gabled roof. Smpat became King Smpat II of the Pakradit dynasty, and king Gourken
established the Geurikian kingdom in Lori at the end of the tenth century and made
Haghpat monastery the spiritual center of his kingdom.
A high ranked clergyman named John Khatchenetzi built the atrium. It adjoins the west
front of St. Nishan Church. Originally there was a narrow portico built by Princess
Miriam, the daughter of King Geurike III, in 1185. This portico was built as a mausoleum
of the Geurikian royal family and was partly removed. The present atrium building
was built in 1201. There are four arches intersecting one another at right angles
on the ceiling of the atrium. This ceiling construction is reproducing on a smaller
scale over the central top square and the atrium gets its light from this central
dome. There are small two-story chambers on the eastern end corner, which have semicircular
apses used for liturgical rituals. The floor of the atrium is paved with flat gravestones.
The Haghpat library was famous and considered one of the best in the country during
the Middle Ages. It is assumed that the library was built in the eleventh century.
It is a domed building with crossing beams and a vaulted ceiling. Light enters from
the top opening of the flat dome.
The Hamazasp atrium building is located on the north side of Nishan Church. Around
1257 a small chapel was attached to it on the east side. The building is nearly square
(59' by 60'8 ½). The ceiling is divided into nine panels. The central area between
four columns is raised to form a low dome with a flat top having a skylight.
St. Gregory chapel was built in 1023 and is located on the north side of the St. Nishan
atrium building. It is a small cruciform chapel that has a rectangular appearance
from the outside. It has a gabled roof covered with stone slabs and a decorative exterior
entrance with double columns and a pointed arch. There are four chambers on the four
interior corners besides the semicircular altar apse.
The Holy Virgin Chapel is located on the south side of the St. Nishan atrium building.
It is also a small cruciform building from the inside and rectangular from the outside.
It is a domed building that has a round tall drum. Lady Khatoun, daughter of Prince
Hassan Tesoumian, built it in the 13th century.
The belfry building is one of the best-preserved structures of medieval Armenian architecture.
It is three stories high and is situated on the elevated ground of the eastern yard
of the monastery. The lower stories are used as chapels with a total of seven altars.
The exterior ground level of the building is cruciform shaped. It was built by Prelated
Hamazasp in 1245.
The dining hall is located at the northeast wall of the complex and has an external
rectangular appearance. On the inside there are two identical halls, divided from
each other by two round columns carrying the crossing beams, intersecting one another
at right angels. It has a vaulted ceiling and was built in the 13th century.
Bibliography:
Gialalian 1842
Brosset 1863, monograph
Erznchian 1886
Lalaian 1901
Marr 1912
Strygowski 1918, 243 e segg., 313 e segg., 392 e segg
Toesca 1927, 484-485
Baltrusaitis 1936, 22
Amaduni 1940
Toromania 1948, 24, 49, 278
Iakobson 1950, 86,87,110-115-116
Harutyunean 1951, 56-58
Khalpaktchian 1951
Mnatsakian 1952, 75
Ghalpkhtchian 1953, 133-135
Eghiazarian 1960, monograph
Tokarski 1961, 282
Khafadarian 1963
Khalpaktchian 1963
Mécérian 1965, 275-276
Sarkisian 1966, 271
Ghalpakhtchiar 1967, 145-160
Architettura Medievale Armena 1968, 136-137
Mnatsakanyan and N. stepanyan 1970, 61-67
Armenian Architecture 1981, 28-29
Soviet Armenian encyclopedia vol.6 1984, 82, 60-61
The Armenians 1986, 198
Cuneo 1968, 136-137
Documents Of Armenian Architecture vol.1 1968
Cone 1974, 111-116
Der Nersessian 1977-1978, 106, 208, 214
www.armenianhighland.com 1997-1999, Armenian Enlightenment Chronicle
Cuneo 1988, 302-303
Thierry and Donabedian 1989, 534-535
www.unesco.org 1998,UNESCO
www.cilicia.com 1999, Michaelian
-
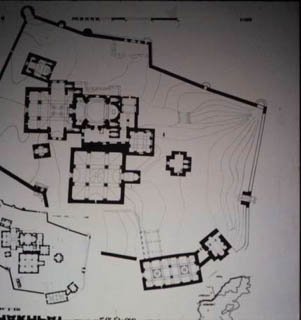
Floorplan -
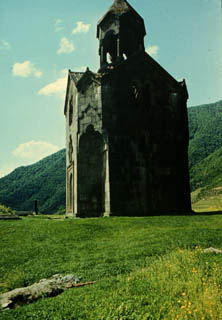
Exterior -
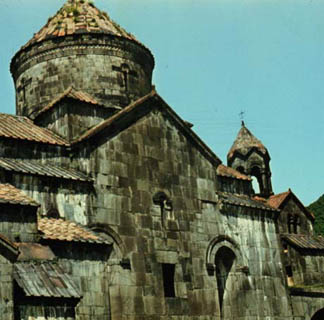
Exterior -
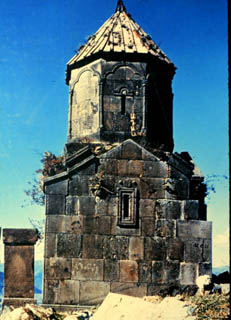
Exterior -
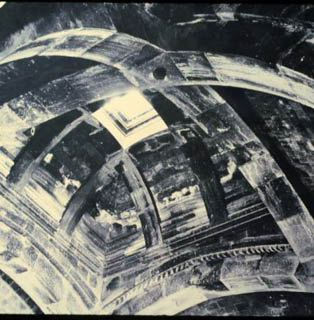
Interior