Armenian Studies Program
Hripsime
St. Hripsime
Type: Tetraconch with angular niches. Inner octagon with cylindrical niches in corners; radiating type.
Location: Near Erevan in town of Vagharshapat, which includes the religious precinct of Etchmiadzin.
Date: 618 A.D. Built by Catholicos Komitas.
Evidence For Date: 7th century historian Sebeos mentions the church.
Exterior keytype denticulation on moldings dates from 7th century.
Important Details: The church is considered most uniquely Armenian in style. The dome
is somewhat elliptical with 12 decorative inner ribs. Deep triangular niches on the
outside wall of the building. St. Hrip`sime has many earthquake resisting devices.
State of Preservation: Excellent
Reconstruction: The foundations were strengthened and the roof and dome were repaired in 1936. Recent excavations show remnants of the single nave church. The bell tower was added in the 18th century. The entire church as been restored during the last ten years.
Summary: The church of St. Hrip'sime is located in Armenia in Ejmiacin (Vagharshapat) near
the mother church of the Armenians, St. Ejmiacin (Coord. 40-10/44-17).
An account by the 7th century Armenian historian Sebeos and two inscriptions, one
on the west facade and the other on the east apse, state that it was erected by the
Catholicos Komitas (615-628). It was constructed at the site where the Christian maiden
Hrip'sime was martyred by the pagan Armenian King Trdat in the 4th century. According
to the 5th century Armenian historian Agathangelos, events surrounding her Martyrdom
led to the conversion of Armenian the Christianity. The site was revealed to St. Gregory
the Illuminator, as reported in Agathangelos, in a vision in which the son of God
descended from the heavens, struck the ground with a golden hammer to level it, and
caused a column of cloud and cross of light to appear where the memorial to Hrip'sime
was to be built.
The present church is built over the 4th century Mausoleum (395) of the martyr Saint
Hirpsime. The Mausoleum was built by the Catholicos Sahak Bartew and the church may
have replaced the tower-shaped structure represented in a relief on the south face
of the Odzun Stele (Ozdun, A-0018, 7th century).
St. Hrip`sime has survived many earthquakes thanks to the quake-resistant devices.
It was built using a square plan instead of a rectangular one, and it has a semi-basement
construction. The niches were used in the walls to increase their resistance to collapse.
The supports to the dome are more equidistant and hold more equal shares of the weight.
This makes the squinches less liable to crack during an earthquake. The dome is reinforced
with 12 ribs, which allows the material to be thinner and lighter.
Incorporating an interior hollow relieves the weight at the conical apex of the dome.
This helps to keep the center of gravity low and helps to resist the destructive upward
Rayleigh-wave movement of an earthquake on a dome. The four square towers and the
four little turrets, at the corners of the dome, restrain lateral thrust that is created
by P- and S- waves. The turrets act as anchors as well as buttresses.
Essentially unchanged over the centuries, St. Hrip'sime was renovated in 1651-1653
by Catholicos P'ilippos. According to the 17th century Armenian historian Arak'el
of Tabriz, repairs were made on the entire roof, the top of the dome, the facing of
the walls and their bases. A cross was placed on the top of the roof, and a small
portico was attached to the church on the west side. The western and southern gates
to the church precincts were closed. On the interior, the Bema, the floor, the four
Apses were repaired and the wall covered with plaster. In 1790, a bell tower was built
on the west side.
In 1936, the foundations were strengthened. In 1959-1962, work was done on the outside
courtyard and steps. On the interior, the floor was lowered, and the 17th century
plasterwork removed to reveal a system of 8 large and 16 small squinches under the
circular drum.
Controversy among scholars concerning the cupola has centered on whether it is the
original 7th century construction (Hakobyan, unpublished reports; Mnac'akanian 1964;
Marut'yan, 1976), or whether it was rebuilt in the 10th-11th century (Tokarski) since
a 16-sided drum is unusual in Armenian architecture of the church indicating that
the present dome is the original one.
The east apse was originally constructed with one window and, soon after, given two
supplementary windows. According to Eremian (1971), The change was due to Chalcedonian
tendencies among the leaders of the Armenian church. During the 1959-1962 renovations,
Hakobyan also found the remains of a pagan structure under the church.
Hrip'sime is a highly complex type of central-plan church which has been considered
specifically Armenian (Krautheimer, 19965). It is quatrefoil with an octagonal central
bay surmounted by a dome. Four narrow ¾ cylindrical niches separate four vaulted apses
on the main axes and concave squinches above make the transition from the central
octagon to the oval gallery with drum on which the cupola rests.
The drum is 16-sided on the exterior. At its base, there are 12 windows. The cupola
above has 12 panels framed with concentric circles. The spacious, well-lighted cupola
enhances the impression of an interior in which the apses and niches work together
both structurally and visually to create a unified whole. On the exterior, deep triangular
niches mark the division between apses and the corner chambers and emphasize a vertical
impression of the church.
The plan of the church is similar to those of other 7th century Armenian churches,
notably Avan (A-0027), Sisavan (A-0127), T' argmanch'ac' (A-0292), and Garnahovit
(A- 0330). The plan is also found in southern Armenia in the church of St. Astuacacin
at Ardsuaber (A- 2283), the church of St. Xac' at Soradir (A-2269, probably 7th century),
and later at Aght'amar (A-2009, between 915 and 921). The plan is also known in Georgia.
Bibliography:
Shakhat'unian 1842, I.
Alish'an 1890, 238-241.
Arak'el Dawwrizhets'i 1896.
Hovsep'ian 1898, 441-442.
Lynch 1901, 1965, 1967. I. 269-270.
Rivo 1914, 197-200.
Strzygowski 1918, I. 92-94.
T'oramanian 1942-1948, I. 291-294, II. 174-176.
Jacobson 1950, 39-40. (In Russian).
Arutjunjan and Safarjan 1951, 40-41.
Martirosian Emiatsin No. 2, 25-32.
Eremian 1955.
Tokarskii 1961, 120-125.
Orbeli 1963, 405-409.
Arak'elian and Mazmanian 1964, 147-150.
Krautheimer 1965, 231,233,235.
Sarkisian and Vlasov 1966, 216-219.
Utudjian 1968, 26,35,36-37, fig. 1, 50-53, picture after fig. 89.
Cuneo 1988, 25, 50, 51, 60, 61, 62, 98-101, 711, 722, 748, 756, 762, 766, 785, 800,
843, 869.
Davies 1991, 8, 10, 24, 125, 126, 132, 164.
Armen 1992, 29-31, 33-34, 70, 71, 80, 94, 109, 122, 123, 145-146.
http://www. Armgate.com/churches/hripsime.htm 1997-1999, photo.
-
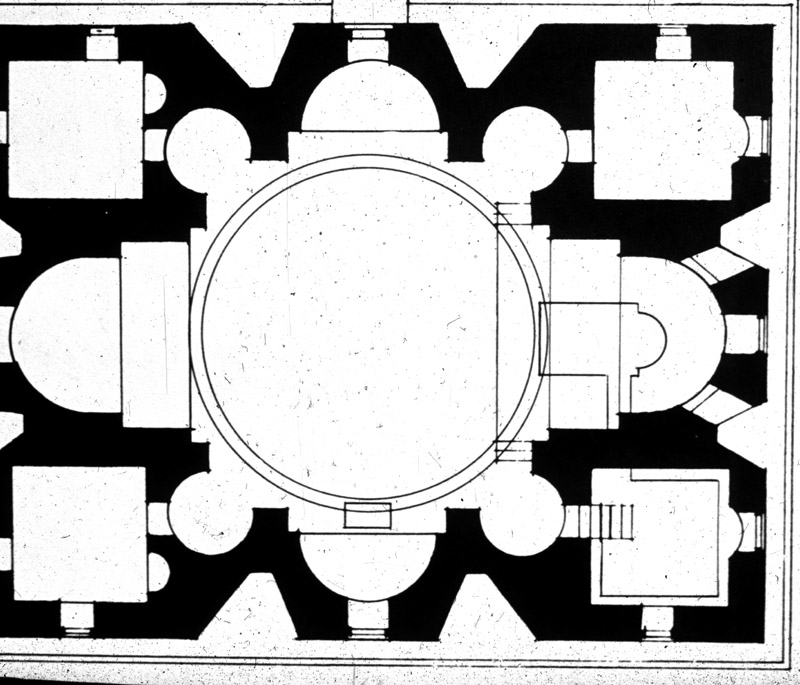
Floorplan -
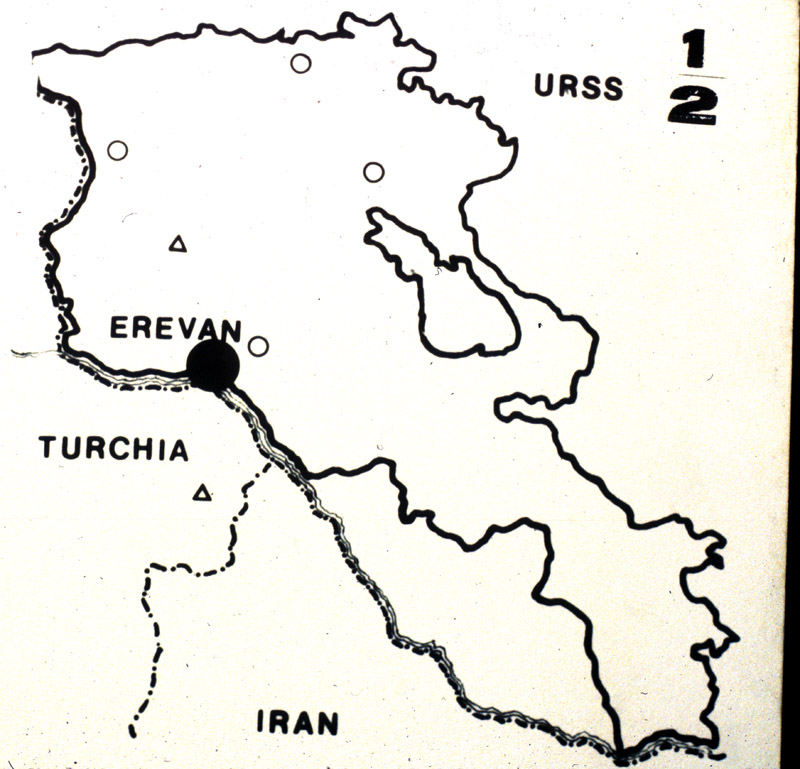
Iran border map -
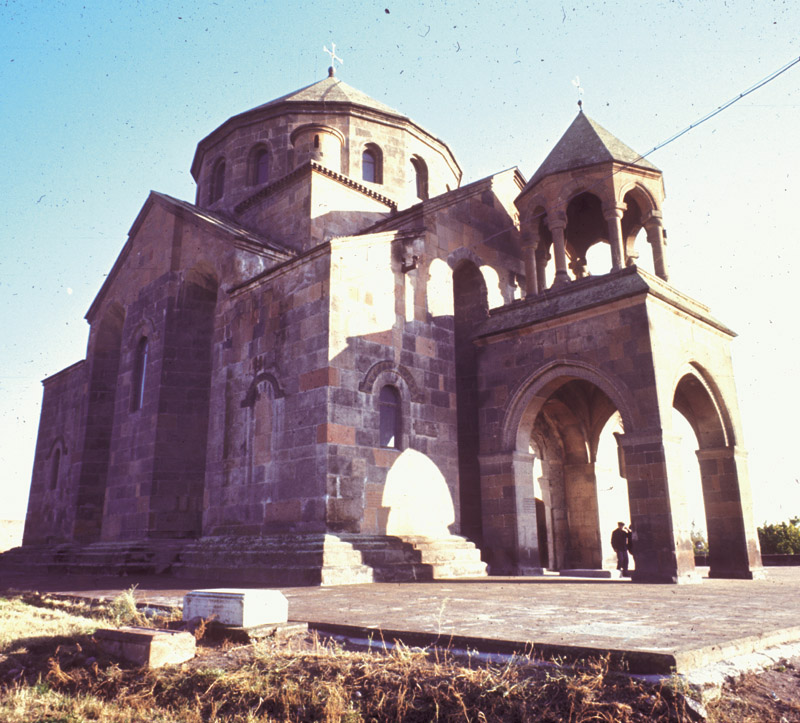
Exterior, northwest view -
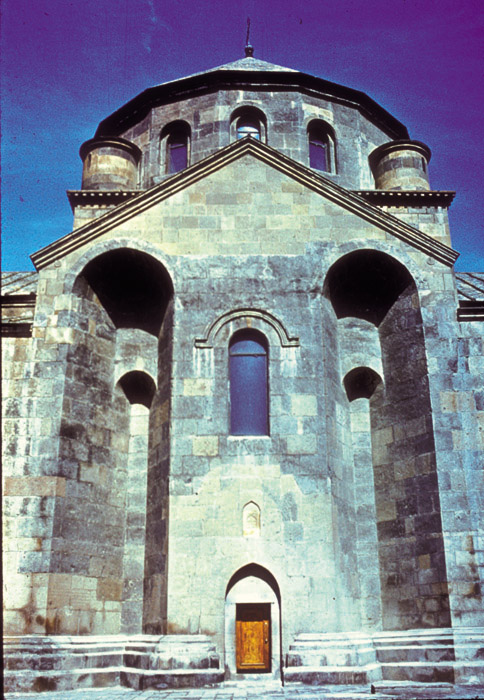
Exterior, detail -
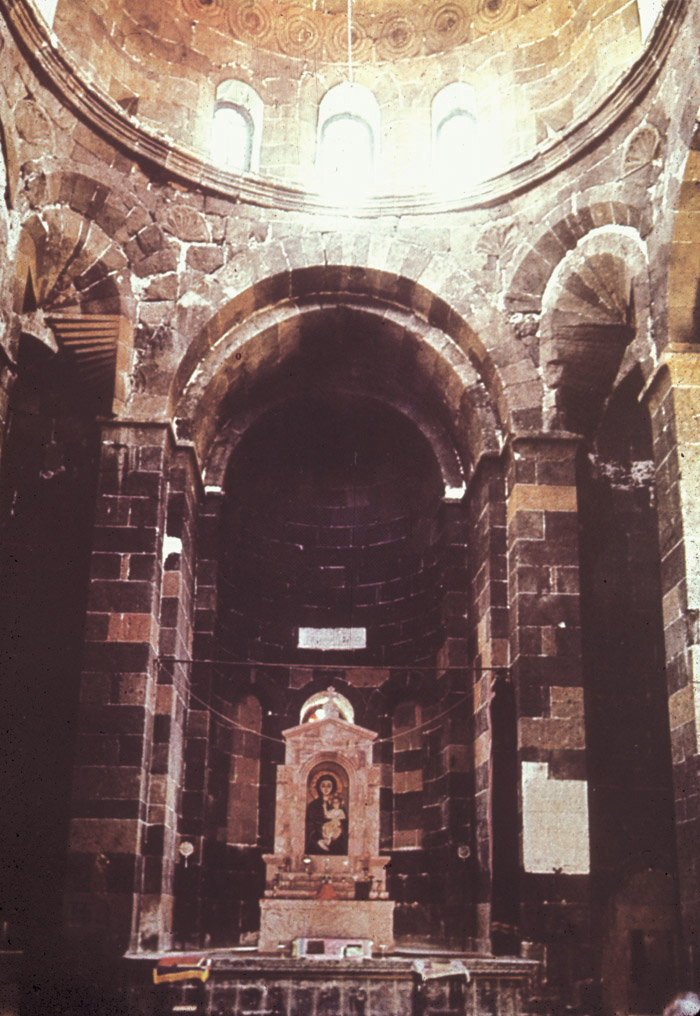
Interior, altar -
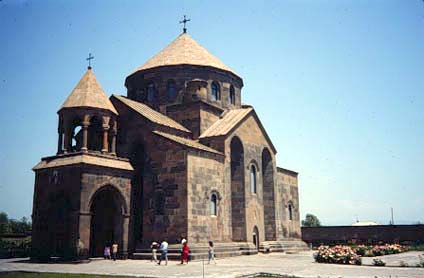
External, Entrance