Armenian Studies Program
Ptghni
Type: Domed Single Nave Church
Location: Armenia in the region of Kotayk', North of Erevan in the village of Pt'ghni.
Date: VI-VII
Evidence for date:
Important details:
State of preservation:
Reconstuctions:
Summary: The church of Pt'ghni is located in Soviet Armenia in the region of Kotayk', north
of Erevan in the village of Pt'ghni (coord. 40-15/44-35).
The dates proposed for its construction are the first half of the 6th century (Der
Nersessian), 6th century (Harutiunian), third quarter of the 6th century (Hovsepian,
on the basis of its architecture and relief sculpture) and early 7th century (Mnac'akanyan
on the basis of architectural details and sculptural motifs). The church was constructed
by Manuel Amatuni (Hovsepian) or one of his descendants (Mnac'akanyan) depending upon
the interpretation of the carved hunting scene on the south elevation in which Manuel
is defined by name only.
Although some restoration work was undertaken in 1940, the structure is in very poor
condition. Most of the north wall, part of the south wall and a connecting arch, and
some traces of the vaulting still exist but the cupola and the ceiling vaults have
collapsed.
Pt'ghni is a longitudinal domed hall church. The east apse, polygonal from the exterior,
is flanked by two square chambers, each with a niche on the east side. Four powerful
pilasters, linked by lofty arches, define the central square. This square was covered
by a cupola supported by the east and west vaults and the north and south arches.
There remains only one of the pendentives by which the transfer from the square was
effected (Der Nersessian).
Pt'ghni is one of the oldest surviving examples of the domed hall church seen in Armenia
during the early period. The church of Aruc' (T'alis, A-0002) founded by Grigor Mamikonean
(661-682) is another. Both in plan and construction, Pt'ghni served as a prototype
for a large number of Armenian churches constructed after the 9th century (Marmasen,
A-0024, Sirakavan, A-2190). Pt'ghni is also notable for its relief sculpture, particularly
the figural scenes on the south elevation. The use of both figurative and ornamental
relief sculpture in stone on church facades distinguishes Armenian from Byzantine
and all other east Christian art (except for Georgian) and the Pt'ghni reliefs of
Christ and apostles, donors hunting, and Daniel in the lions' den (a fragment possibly
taken from an earlier church on the site). Other examples in that corpus include figural
reliefs at Mren (A-2176), Ojun (Odzun, A-0018), and Sisavan(A-0127). At Pt'ghni, there
is also a row of carved wine jugs on the cornice of the north elevation.
Bibliography:
STRZYGOWSKI, J., Die Baukunst der Armenier und Europa, Wien 1918, Band I, 17.
HOVSEPIAN, GAREGIN, "The monastery Church of Budghoons (Budghavank) and the Doming
of Ancient Armenian Churches", Materials for the Study of Armenian Art and Culture,
Fascicle III, New York, 1944, 7-45.
T'ORAMANYAN, T'OROS, Nyut'er Haykakan Cartarapetut'yan Patmut'yan, 2 Volumes, Erevan,
1942-1948, II, 48.
JAKOBSON, A.L., (Essay on the History of Armenian Architecture), Moscow and Leningrad
, 1950, 45-49.
ARUTJUNJAN, V.A. and SAFARJAN, S.A. Pamjatniki Armjanskogo Zodcestva, Moscow, 1951,
38-39.
TOKARSKI, N.M., Arxitektura Armenii (IV-XIV VV.), Erevan, 1961, 105-107.
MNAC'AKANYAN, S., "Pt'ghnii Tacare", Patma-Banasirakan Handes, No. 3-4 (14-15), 1961,
219-237.
ASMARYAN, H.A., "Pt'ghnii Tacari Zardak'andaknere", Banber Erevani Hamalsarani, 2
(20), 261-264.
DER NERSESSIAN, SIRARPIE, Armenian Art, Paris, 1977-1978, 36.
HASRATIAN, MURAD, "La Salle a Coupole du VIIe Siecle de Dedmachene et les Monuments
Similaires du Moyen Age en Armenie", Revue des Etudies Armenienne, N.S. t-x 1973-1974,
241-243. HASRATIAN, MORUS and HARUTIUNIAN, V. Monuments of Armenia from Prehistoric
Era to the 17th Century, Beirut, 1975, 46-49, 61.
-
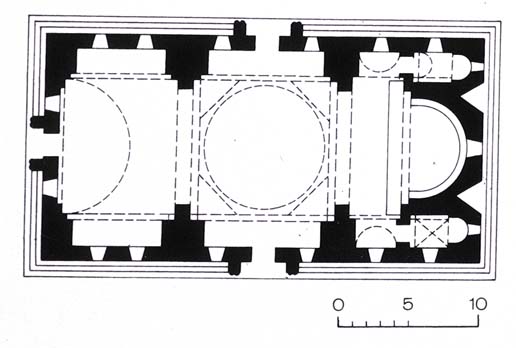
Floorplan -
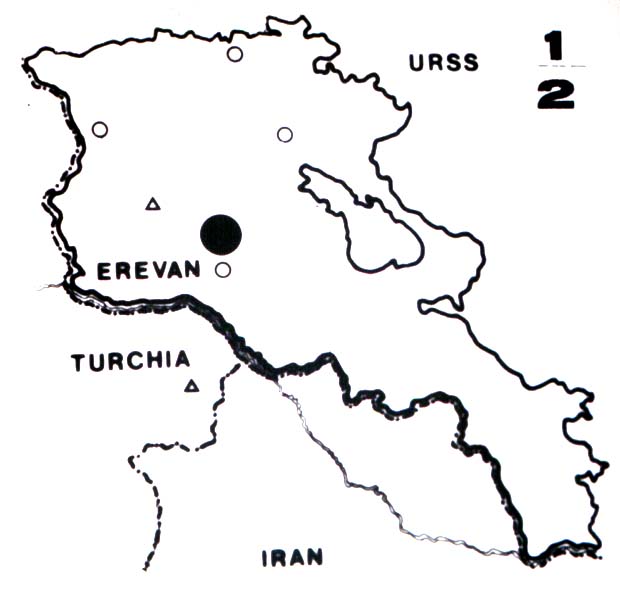
Map -
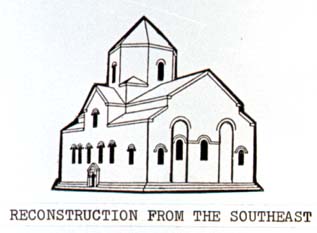
Drawing of southeast view -
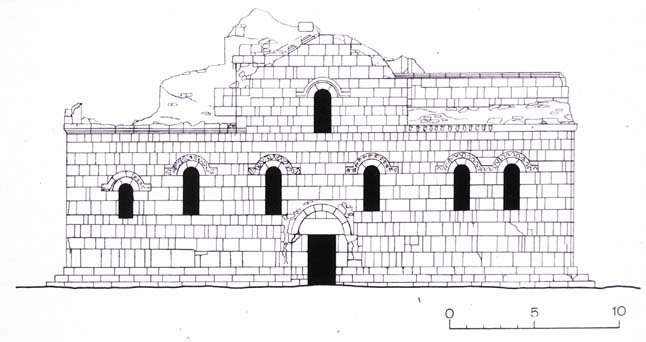
Elevation, south -
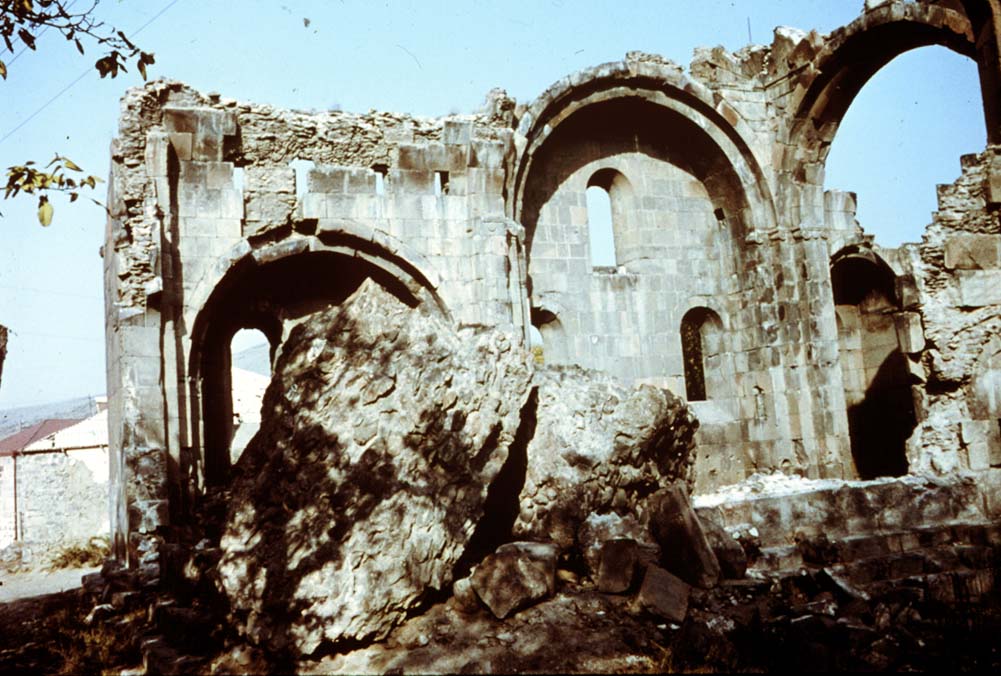
Interior towards apse -
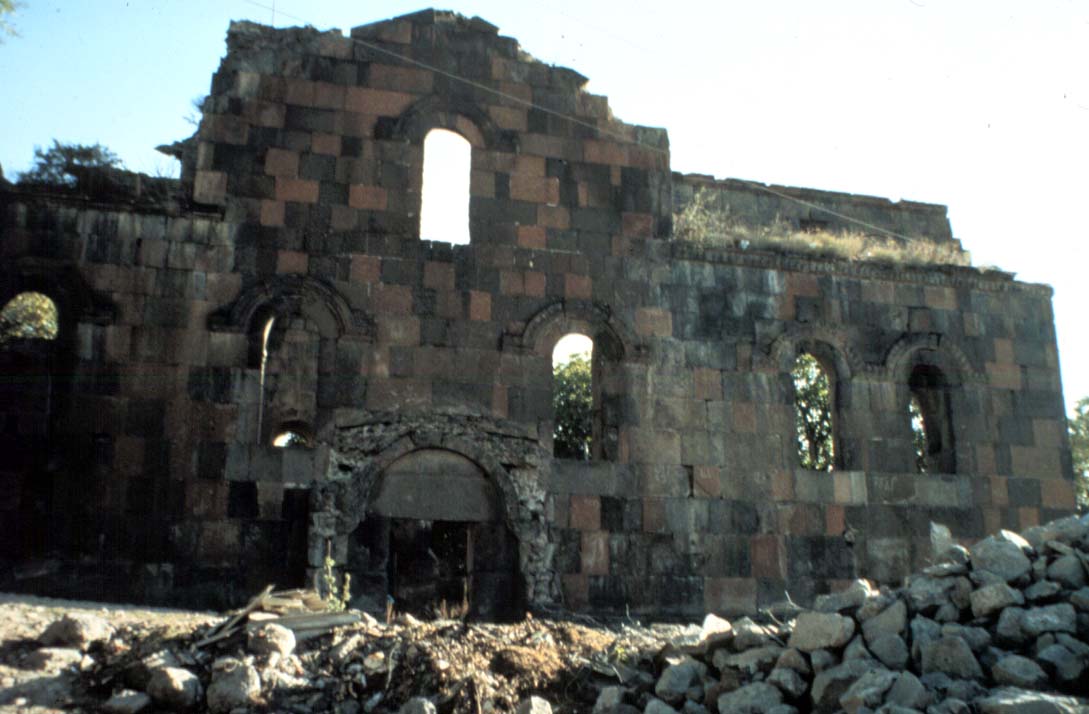
Exterior, north wall -
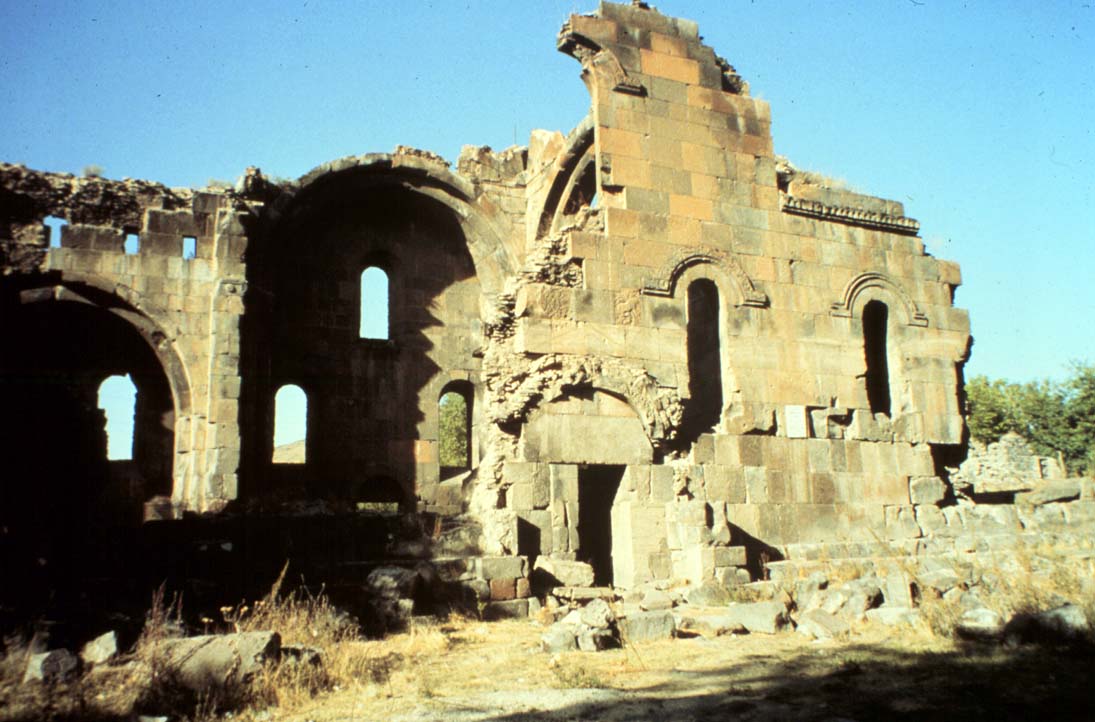
North wall -
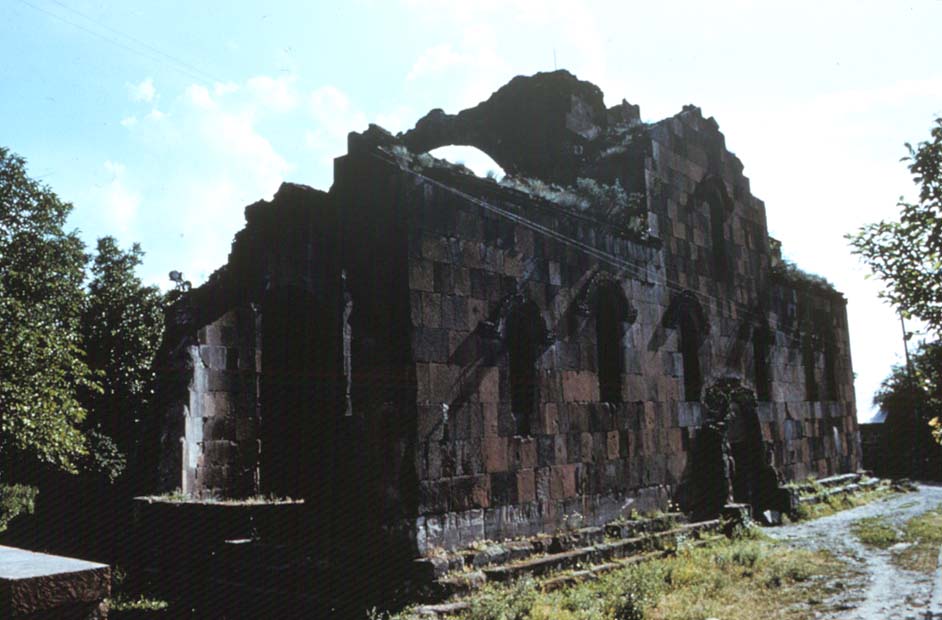
West view -
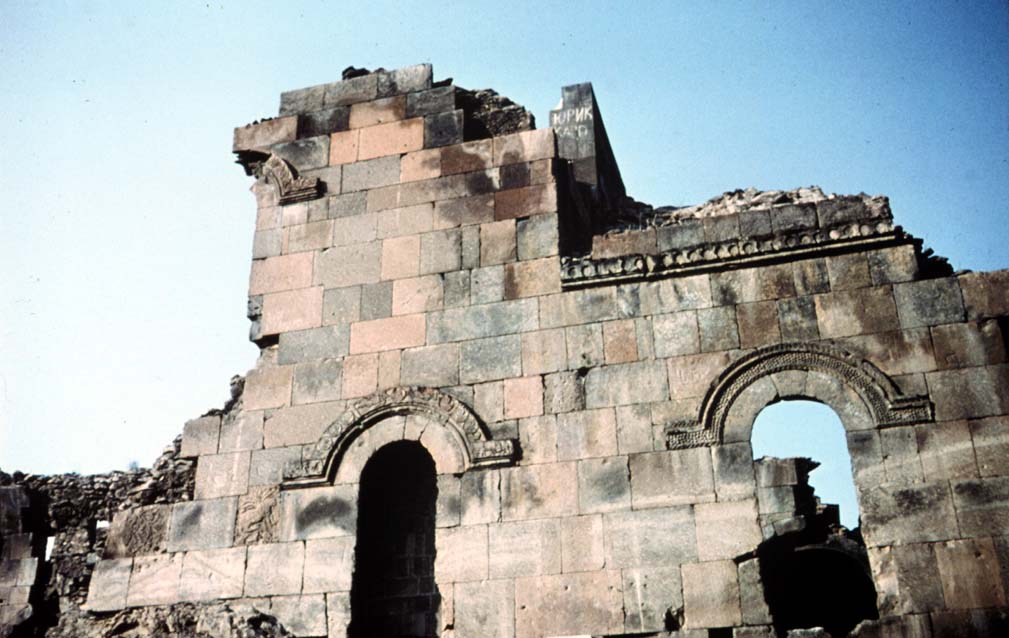
Exterior, north wall -
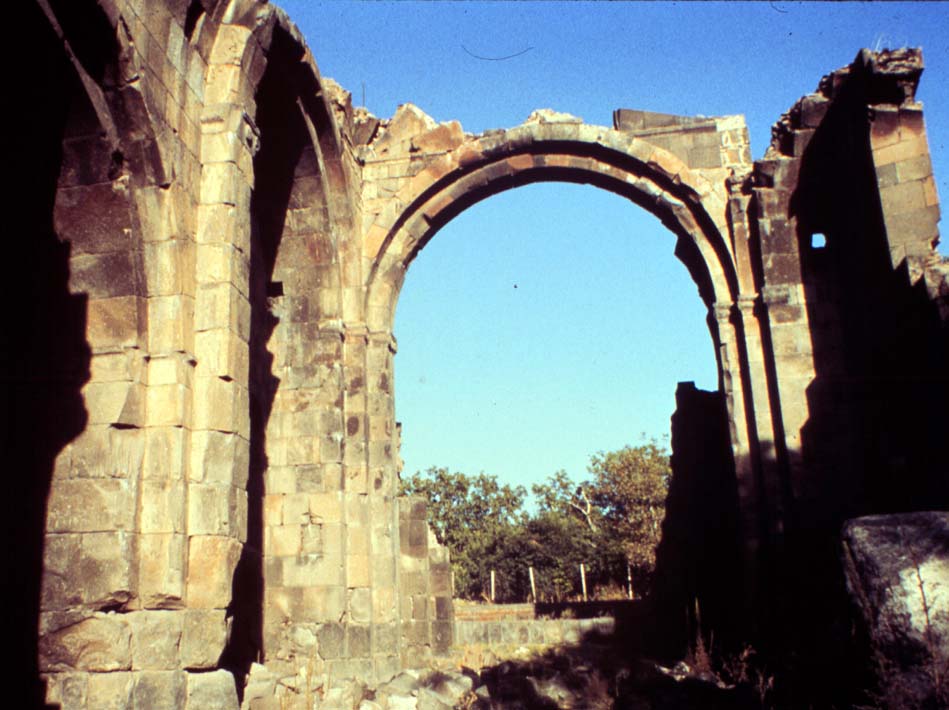
Interior dome arch -
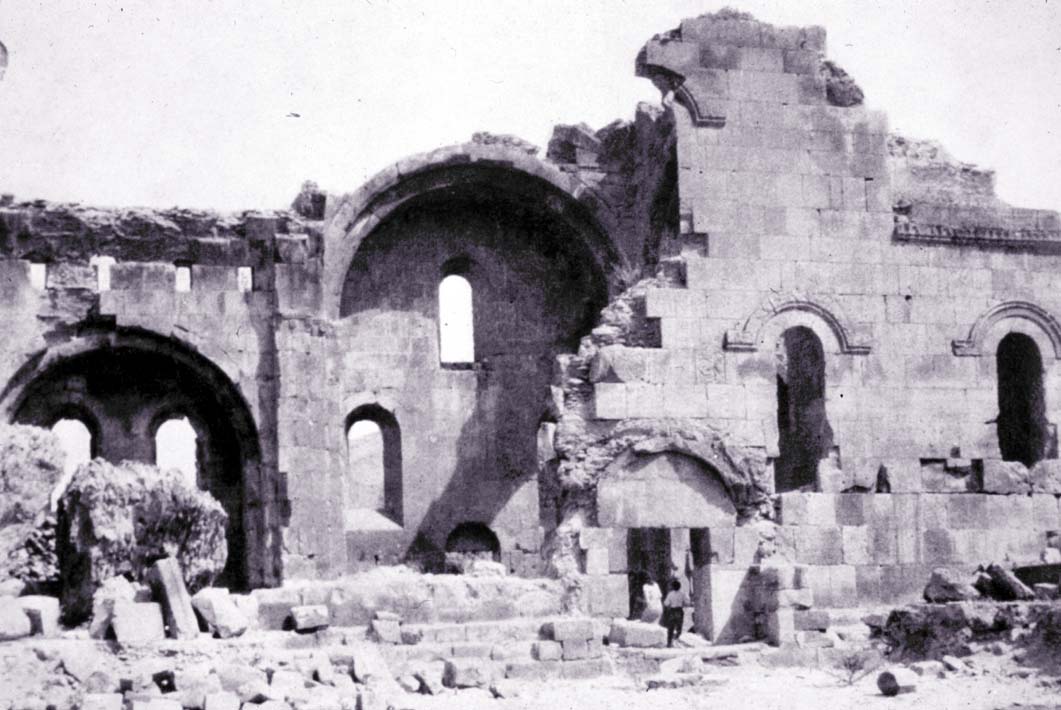
Exterior, north wall -
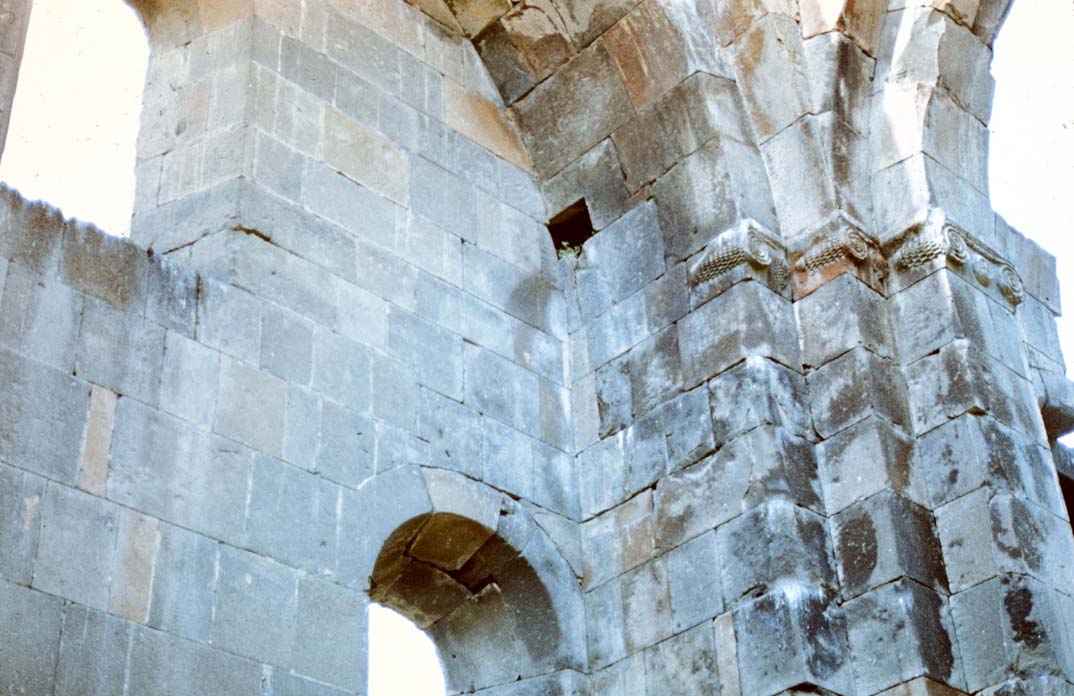
Interior, dome support -
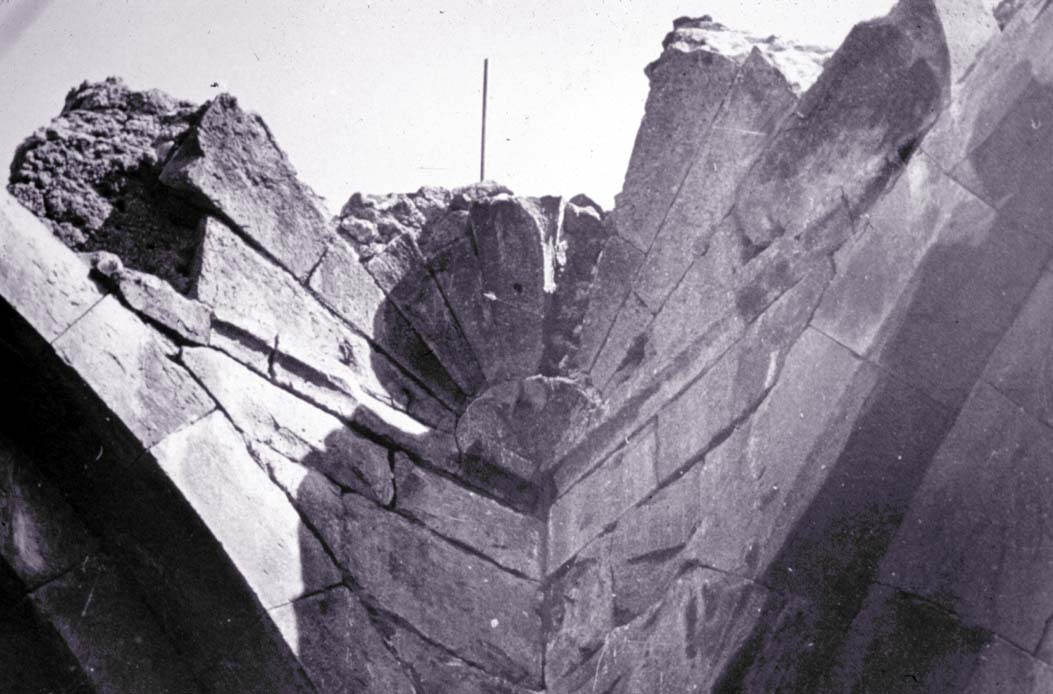
Dome pendentive -
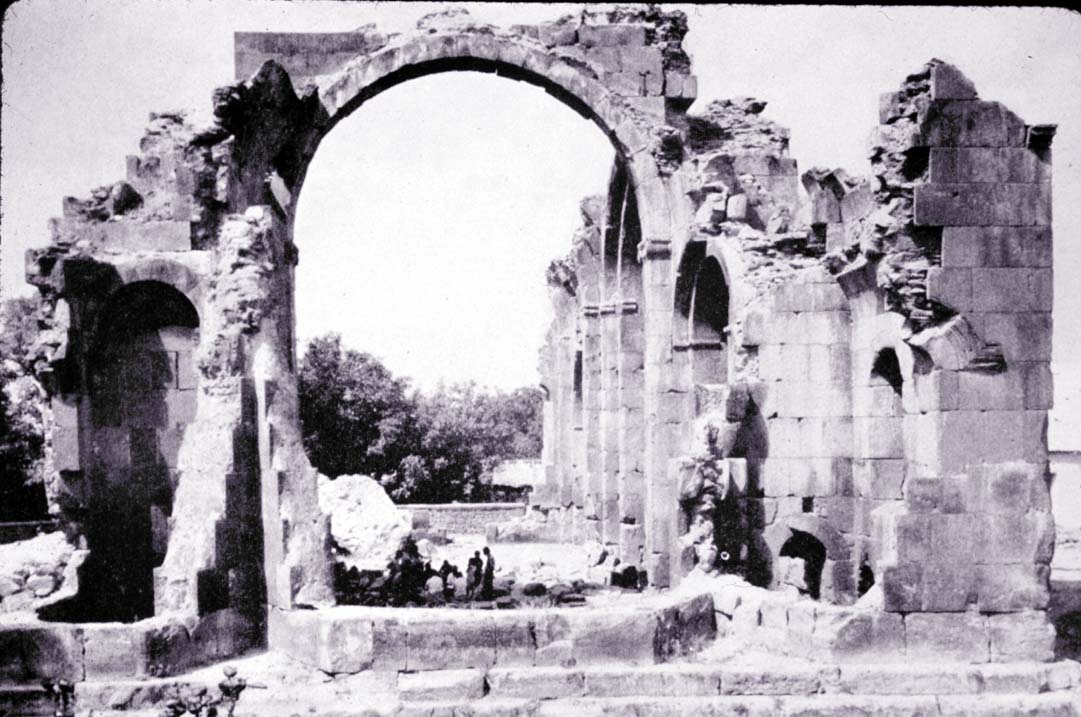
Interior dome arch