Armenian Studies Program
Zvartnots
Type: Large, Circular Domed Church
Location: In Vagharshapat (Etchmiadzin Region)
Date: VII c. AD
Evidence for date:
Important details:
State of preservation:
Reconstructions:
Summary: 7th century, Vagharshapat, Armenia
Zvartnots cathedral (or the Cathedral of the Angels) is located in Vagharashapat (Etchmiadzin
region) Soviet Armenia (coord. 40-08/44-21).
It was erected C. 650-659 by the Catholicos Nerses III 'The Builder' (641-661) according
to Greek inscription and the Armenian Historical Accounts of Sebeos and the Catholicos
Hovhannes Drasxianakertc'i. Zvartnots is constructed at the traditional site of the
meeting between King Trdat and St. Gregory the Illuminator as described in the Armenian
Historian Agathangelos' account of the conversion of Armenia to Christianity in the
4th century. The church is dedicated to the angels who appeared to St. Gregory in
the vision he described to the Armenians at that time. By the 10th century, the church
housed his relics.
The church was destroyed in the 10th century either by an earthquake or by the Arabs,
and was not excavated until 1901-1907. Only the foundations, portions of the vaulting
and walls, some capitals, bases and sections of piers and columns, and fragments of
reliefs survive. These remains and the dimensions and load-bearing capability of the
piers, as well as comparisons with a later Armenian copy, S. Grigor at Ani (A-2168)
built by King Gagik in AD 1000, has enabled scholars to describe the plan and propose
reconstructions of the superstructure (T'pramanyan, 1905; Kuznecov, 1951; Marut'yan,
1963; and Mnac'akanyan, 1959 and 1971).
Erected on a stepped platform, the large, circular (C. 36 M.), domed church built
of tuff had an outer, continuous ambulatory which enclosed an inner quatrefoil defined
by four huge piers. Each foil was comprised of six columns except for the eastern
hemicycle which had a solid wall. A rectangular chamber on the east was annexed later.
The massive central cupola was set on pendentives and also, (according to Mnac'akanyan,
1971) with the use of squinches, was supported by arches which joined the four piers
and which were buttressed by the semidome vaults of the foils. The semidomes, in turn,
were abutted by the ambulatory vaults.
According to reconstructions (T'oramanyan, 1942, Marut'yan, 1963, and Mnac'akanyan,
1971) the exterior had a three-story elevation with cylinders of diminishing size.
Each of the thirty-two sides of the first two levels and the sixteen sides of the
drum had windows. Round windows like those on the church model of S. Grigor at Ani
appear on the first level. Much scholarly debate has centered on the type of elevation
and form of what may have been the second level.
Zvartnots was lavishly decorated with blind arcades, relief sculpture, mosaics and
wall paintings. Sculptural fragments include nine exterior spandrel figures holding
construction tools, the capital carved with the Greek monogram of Nerses, and the
large eagle capitals of the piers, the only ones of this type in Armenia. Besides
the monogram, there was also another Greek inscription.
The first reconstruction of the church was proposed by T'oramanyan in 1905 at the
time of the excavations. Extensive studies undertaken on site most recently by Mnac'akanyan
(1971) provided more information about architectural details and made possible a new
reconstruction.
The origins of the church may be found in 5th and 6th century Syrian and northern
Mesopotamian quatrefoil churches except that the dome of Zvartnots was constructed
of stone, not wood as seems to have been the case with its predecessors. In Armenia,
Zuartnoc's forms may be traced in other 7th century multi-apsed churches (Zoravar,
(A-0091), Irind (A-0003).
Later Caucasian churches inspired by Zvartnots include Isxan (A-2081, 7th century
form, as erected by the same Katholikos Nerses), Liakit' (7th century, in Azerbaijan),
Bana (possibly 7th or 8th century, in Georgia) and S. Grigor at Ani (AD 1000, A-2168).
Bibliography:
RIVO, G.T. Architettura Musulmana: Sue Origini e Suo Sviluppo. Milan, 1914, 222-225.
STRZYGOWSKI, J. Die Baukunst der Armenier und Europa. 2 Vols. Vienna, 1918. I. 108-119,
431-427. II, 586-587, 682-687.
T'ORAMANIAN, T'. Nyuter Haykakan Chartarapetut'yan Patmut'yan. 2 Vols. Erevan, 1942-1948.
I, 236-270. II, 77-106, 269-272, 280-218.
KHECUMYAN, V. Zvartnoc. Erevan, 1945.
ARUTJUNJAN, V. Zvartnoc, Erevan, 1947.
JAKOBSON, I.A. Esquisse de L'Histoire de L'Architecture Armenienne, IVe - XVIIe Siecle),
Moscow and Leningrad, 1950, 29-37.
ARUTJUNJAN, V.M. AND SAFARJAN, S.A. Pamjatniki Armjanskogo Zodcestva. Moscow and Leningrad,
1951, 43-45.
ORAKIAN, A. Zvartnots'. Cairo, 1956.
MNAC'AKANIAN, S. "Zuart'nots'i Verakazmut'yan Nakhagitsi Harts'i Shurje", Lraber,
1959, No. 9, 53-75.
GHAFADARYAN, K. "Zvart'nots", Patmabanasirakan Handes, 1959, No. 4 174-194.
TOKARSKII, N.M. Architetektura Armenii IV-XIV VV. Erevan, 1961, 132-143.
MARUT'IAN, M. Zuartnots'. Erevan, 1963, 51-66.
BARKHUDARIAN, S.G. Mijnadaryan Hay Chartarapetner ew K'argorts Varpetner, Erevan,
1963, 27-29.
KHAL PAKHCHIAN, O. KH. "Trapeznye Palaty Zvartnoca I Tateve Mec Anapata", Arxitektyrnoe
Naspedstvo. Moscow, 1964, 51-66.
KRAUTHEIMER, R. Early Christian and Byzantine Architecture. Harmondsworth, 1965, 230.
SARKISIAN, G.A. AND VLASOV. "Architektura Armenii" Leningrad and Moscow, 1966, 219-222.
Architettura Medievale Armena, Roma-Palazzo Venezia, 10-30 Giugno, 1968. Rome, 1968,
102.
DER NERSESSIAN, SIRARPIE. The Armenians. Praeger Series Ancient Peoples and Places
Vol. 68. New York, 1970, 104-106, 110, 125, 126, 136.
MNAC'AKANIAN, S. Zvartnoc' Erevan, 1971.
HAROUTHIOUNIAN, V. AND HASRATHIAN, M. Monuments of Armenia. Beirut, 1975, 64-71.
MANUCH'ARIAN, A.A. K'nnut'yan Hayastani IV-XI Dareri Shinararakan Vkayagreri. Erevan,
1977, 92-95.
DER NERSESSIAN, S. Armenian Art. Paris, 1977 and 1978, 43-103 Passim.
MNAC'AKANIAN, S. "Zuart'nots'i K'rayin Konstrukts'aneri Harts'i Shurje", Patmabanasirakan
Handes, 1978, No. 2, 207-223.
-
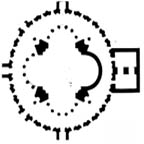
Floorplan -
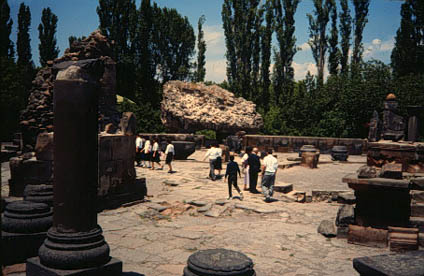
Ruins, interior -
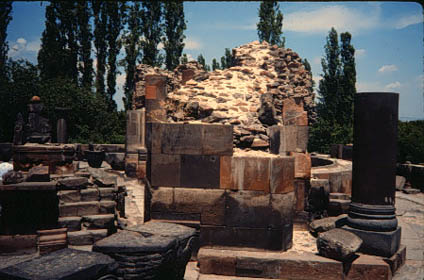
Ruins, interior -
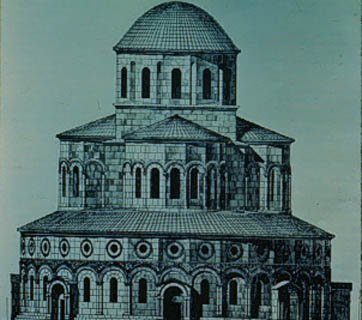
Possible model of church -
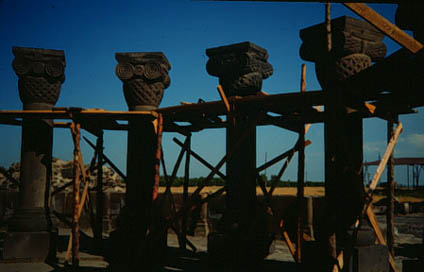
Reconstruction, pillars -
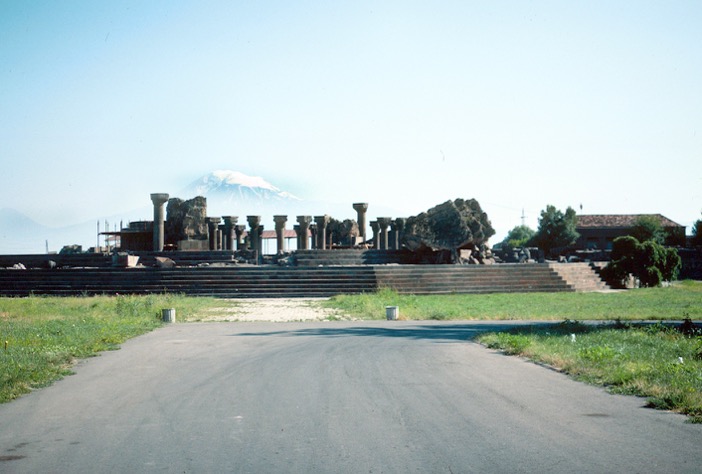
Ruins, exterior -
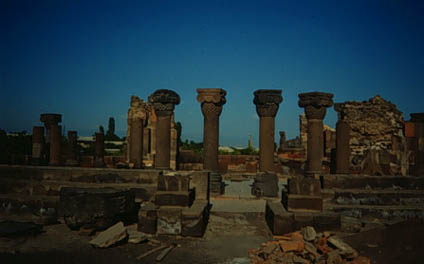
Ruins, exterior